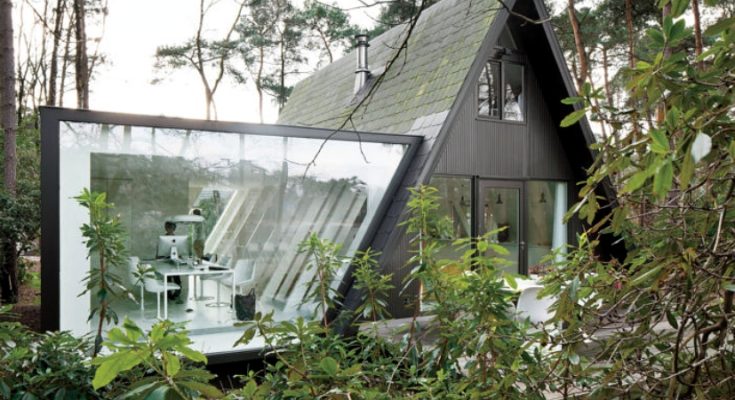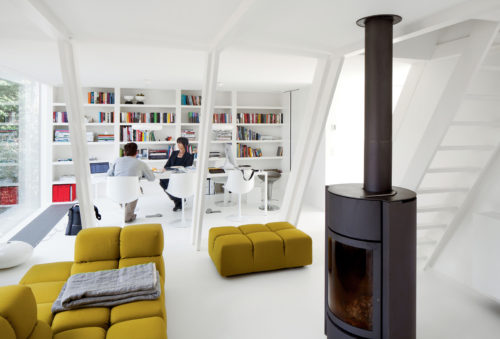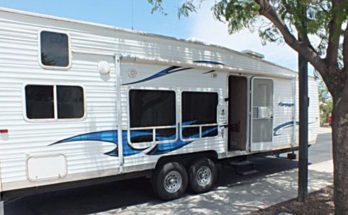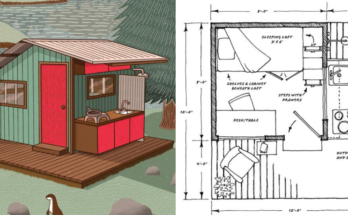Modern tiny home design fantasies do come true. This tiny house combines a-frame and square frame building style for a modern / traditional blended cabin in the forest.
According to the owner of this tiny home, Rini van Beek, “When the weather’s good, I practically live outside. Putting this deck down here was actually the first thing I did when I moved in. The house was so awful—but the view was wonderful.”
This was actually an expansion on what the Belgian owners of the tiny house had before, which was a 566 square foot a-frame. The additional cube is 290 square feet.
The regulations where the couple built their tiny house a-frame limited them to that size, but when they needed more space, some architects (dmvA Architecten) found that they could get what they needed from the additional cube.
The couple turned to tiny house dwelling for reasons of cost economy:
“No one had lived in it for years. And it was far too small. But it was cheap, and I loved the location.”
But they had to upgrade the a-frame when they moved in as well. It was just a forest cabin before, and they worked with their architect to divide that a-frame cabin into living, cooking, and sleeping space, as well as having a bathroom.
So the tiny house expansion brought them up to 856 square feet. And it took a bit of work, but going over and over their plan helped them refine their tiny home plan:
“The design process was a search for the right form to fit in with the A-frame house that would still show a maximum respect for nature,” says the architect. “The more sketches we did, the simpler it became. The new extension is a statement, an answer to the existing house.” For more of dmvA architecten’s work, find them in the Building Homes and Living directory.




