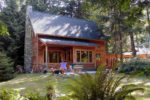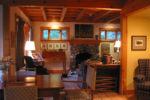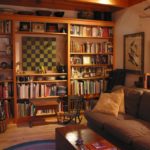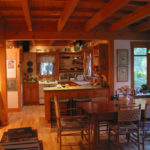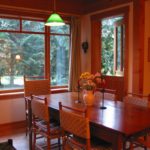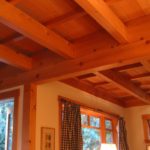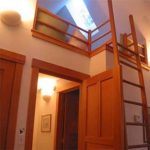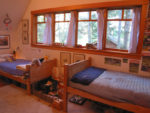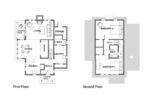Tiny Houses with Majestic Designs
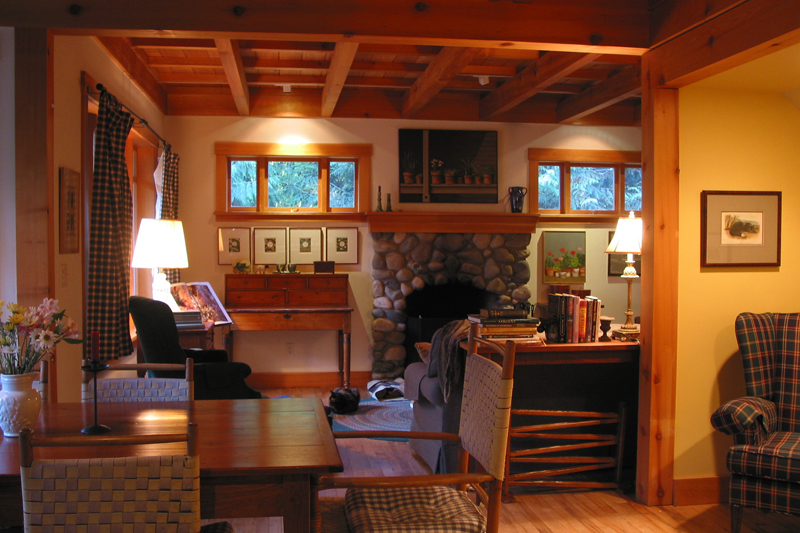
If you could divest yourself of unused and useless “stuff”, would you? There are so many things humans can really do without – you’d be amazed at how much clutter we can get rid of and still be happy.
The cost of living in a tiny house is much more reasonable than living in a large house. Utilities are all less, and you spend much less time cleaning and maintaining your tiny house. And buying or building your own tiny house costs but a fraction of what living large does. You no longer need to live paycheck to paycheck with an exorbitant mortgage.
The “Spruce House”
First Floor
Living Room: 11′-6″ x 17′
Kitchen: 9′ x 9′
Entry: 9′-6″ x 5′-6″
Dining Room: 11′-4″ x 14′
Bathroom: full
Laundry: 7′-6″ x 11′-4″
Alcove: 11′ x 4′-4″
Second Floor
Bedroom 1: 10′ x 17′
Bedroom 2: 11′-6″ x 17′
Bathroom: full
Total Area: 1492 sf
Footprint: 31′ x 34′
This home features a covered walkway connecting to a writing studio and garage. It was designed in collaboration with Kim Hoelting, and handcrafted with his crew using regionally harvested spruce and yellow cedar.
Check out the gallery of photos below (all images on our site are expandable, even the featured image at the top).
Find more from Ross Chapin Architects, and other tiny house builders we’ve indexed in our Home Designers and Builders Directory. You can search the company’s name and look builders near your area. And to see more tiny house,click here.
