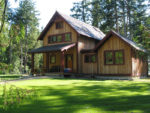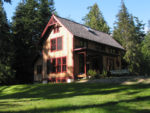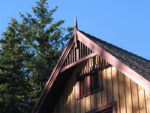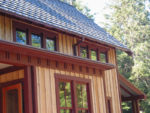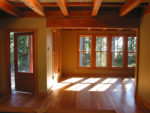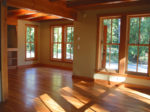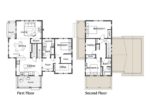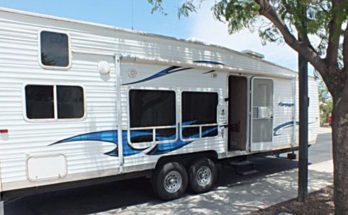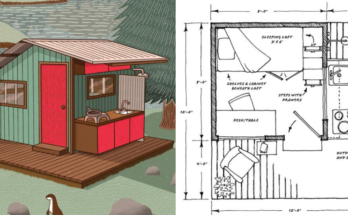Not everyone is looking for a sprawling condo in Florida once they retire. More and more as the tiny house revolution is spreading across the globe, many retirees are seeking to downsize their lives to something much more manageable, and the tiny home is on their list of options.
Another reason the tiny home is becoming a popular idea for retirees is that you don’t have to leave the state unless you choose to, because there are many ways to have a tiny home built somewhere near where you already are. Often, if you are a land owner, your tiny house can be built in your backyard. These are issues that need to be discussed with your county and all of its rules and regulations.
Swede Hill
First Floor: 1212 sf
Living Room: 17′ x 11’8″
Kitchen: 11′-6″ x 17′
Dining Room: 12′-6″ x 14′-3″
Bedroom: 11′-3″ x 12′-9″
Office: 6′-4″ x 12′
Bathroom: full
Second Floor: 675 sf
Bedroom 1: 11′-6″ x 17′
Bedroom 2: 11′-6″ x 10′
Hobby Room: 10′-9″ x 6′-8″
Bathroom: full
Loft Space: 100 sf
Loft: 15′ x 2′-8″
Attic: 11′-6″ x 2′-8″
Total Area: 1987 sf
Basement Level: 742 sf
Total Overall: 2729 sf
(incl basement)
Footprint: 43′ x 46′
Option: no basement. The first and second floors total 1987* sf. The plans call for a basement, but by working with your builder and engineer, the foundation plan may be modified.
Check out the gallery of photos below (all images on our site are expandable, even the featured image at the top).
Find more from Ross Chapin Architects, and other tiny house builders we’ve indexed in our Home Designers and Builders Directory. You can search the company’s name and look builders near your area. And to see more tiny house,click here.

