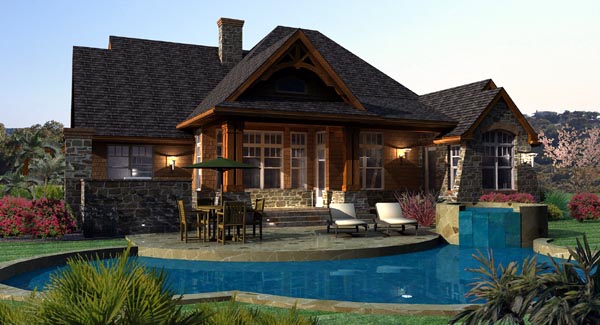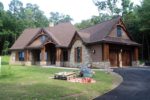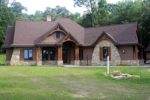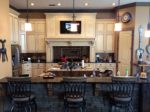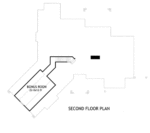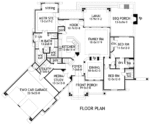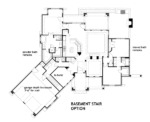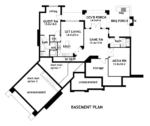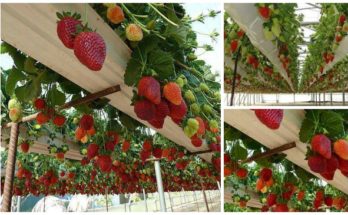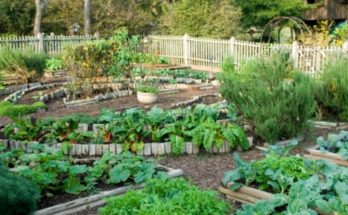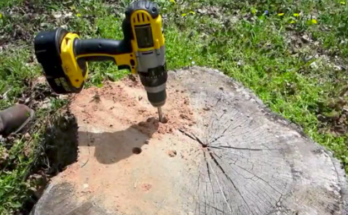When you walk through the doorway of this magnificent home you feel as if you have finally arrived. The rooms are large and spacious with nothing left to the imagination. This design includes 3 bedrooms, 2.5 half bathrooms, large 2 car garage and a full-size basement open to a number of design options to suit your individual family’s wants and needs.
If entertaining company and having family get togethers is your thing you will find every design amenity available. From a gorgeous eat-in raised breakfast bar to a splendid long center island in the kitchen for all your meal preparations. Large intricately designed framed windows allow for natural lighting inviting in both morning and evening light. The basement area comes complete with options for a full media room perfect for movie night or entertaining friends. Stunning hardwood floors flow throughout the living area’s, bedrooms and into the kitchen adding to the elegance and ambience of this home. Creative placed recessed lighting has been added as a wonderful accent to highlight any choice of interiors you might choose for this elegant home.
Number of Bedrooms: 3
Number of Bathrooms: 2.5
Width of House: 79 feet
Depth of House: 72 feet
First Floor: 2091 sq. ft.
Total Living Area: 2091 sq. ft.
Covered Porch: 298 sq. ft.
Bonus Area: 349 sq. ft.
Bonus Area not included in Total Living Area Square Footage.
Garage Size: 2 Car
1st Floor Plateline: 10’0
2nd Floor Plateline: 9’0
Foundation Type(s) available for this plan: Slab
Architectural Style: Tuscan
Exterior Wall Structure: 2×4 studs
Roof Framing: Stick
Primary Roof Pitch: 12:12
Roof Peak:
from Front Door Floor Level 30 feet
Roof Load: 30 p.s.f.
Check out the gallery of photos below (all images on our site are expandable, even the featured image at the top).
Find more from Cool House Plans, and other builders we’ve indexed in our Home Designers and Builders Directory. You can search the company’s name and look builders near your area. And to see more home and garden,click here.
