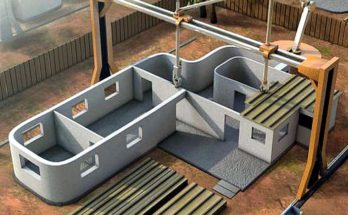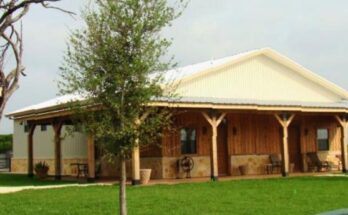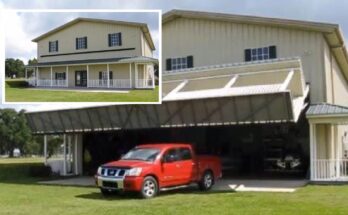Families seeking a home in which they can grow, have found the perfect space in this lovely home. This two-story home is large and spacious enough for a family with two-four children. It all depends on how you utilize the space. With 3 bedrooms and 2 full baths, there is plenty enough room to comfortably accommodate a family of this size. If a couple is interested in this beautiful space, the extra bedrooms can be used for home offices, dens, or baby nurseries when the time comes along.
There are basically two living rooms, one on the main level, and another living space on the second floor, perfect for those who love to entertain or have company sleep over. It allows for two couples to share the home for a few days and not get in each other’s way. This is a lovely home inside and out, with the exterior being exceptionally beautiful.
- Total Living Area: 1581
- Main Living Area: 1185
- Upper Living Area: 396
- Garage Type: None
House Width: 27′ - House Depth: 62′
- Number of Stories: 2
- Bedrooms: 3
- Full Baths: 2
- Max Ridge Height: 33′ from Front Door Floor Level
- Primary Roof Pitch: 0
- Roof Framing: Truss
- Porch: 392 sq ft
- Main Ceiling Height: 10′
- Upper Ceiling Height: 9’Available Foundation Types:
- Pile
Available Exterior Wall Types: - 2×6
Check out the gallery of photos below (all images on our site are expandable, even the featured image at the top).
Find more from The Garlinghouse Company, and other companies we’ve indexed in our Home Designers and Builders Directory. You can search the company’s name and look builders near your area. And to see more houses, click here.















