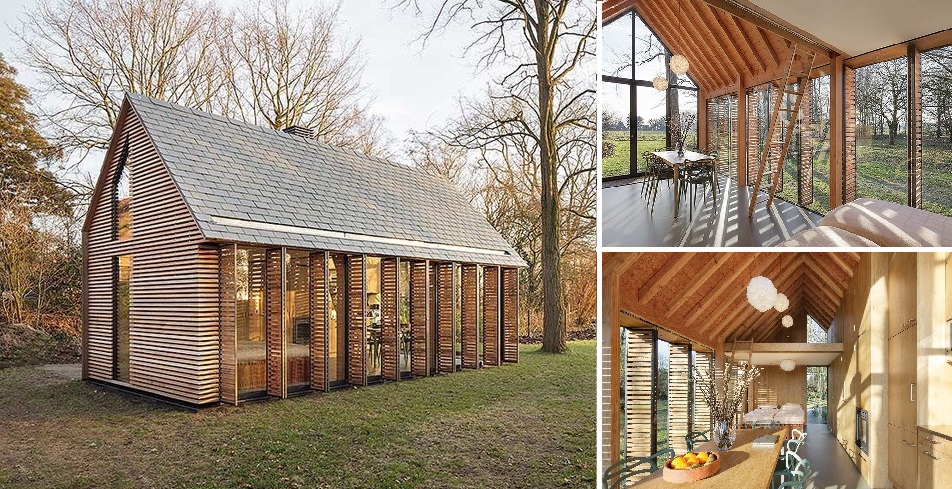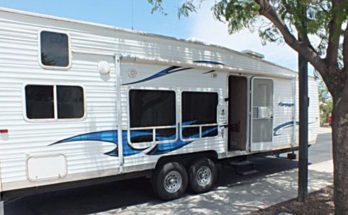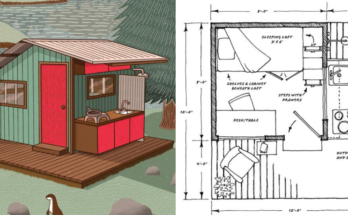In the rural area north of Utrecht (in Holland), sits this compact recreational tiny house. The cottage is constructed of wood and opens with French doors into the little cottage’s green surroundings.
The design is the result of a unique collaboration between the tiny house designer, Zecc, and interior designer Roel van Norel. Zecc designed the basic concept of the tiny home, and afterwards, Roel van Norel developed and largely built the plan to the smallest detail.
The tiny house has replaced a previous cottage, the foundation of which was reused and the existing contours were the starting point for the current structure.
The archetypal cottage is seemingly simple: a gable roof of stone slate, a chimney and a wood cladding Western Red Cedar. The cottage blends its materials seamlessly into the landscape.
The architectural drafting, interior design, and its realization were done by one designer’s hand, and this resulted in an unprecedented high level of craftsmanship.
The refinement of this tiny house is in the asymmetric head design, detailing and interior. The tiny home is enclosed on the one side by a solid wall. The other side opens up to the greenery around, and is equipped with movable shutters. The horizontal slats of the shutter can all be closed to give the tiny home a more enclosed character.
The front is completely transparent and has a sturdy steel facade. This part focuses on the open part of the landscape.
The front section of this tiny house is used as a kitchen cum living / dining room, and the sleeping area is in the rear section. The space can be separated or joined by means of sliding panels. Upstairs there is another sleeping area. The densely packed (with cupboards and oteher storage), long sides of the house has all the amenities cleverly integrated into a wall of oak: the kitchen, a wood stove, all facilities, a toilet, shower, sink and several cabinets. Even the kitchen baseboard is designed as drawer … the tiny home designers utilized every square centimeter of this cottage and thought. To see more of Zecc’s work, find them in our architects directory (click here).
Pictures: Stijn Style Photography & Roel van Norel



