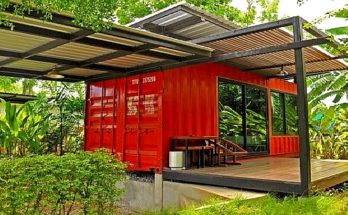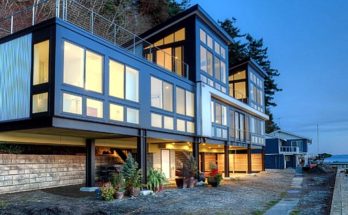This simple but eye-catching shipping container home is one you might have seen before, but never known anything about. Yes, it is as simple as it looks. It’s basically a single shipping container set up on three concrete pillars. It also includes a patio that sticks out at the second-story elevation of the entire structure (see photo for patio).
Is this something you can build? Yes, and it is a prime example of what can be done with a single shipping container house. Shipping containers can cost around $2,000 to $5,000 and you can get them standard in many sizes, but generally up to 45 feet long at the larger end. The one in the picture is 4 meters wide and comes in 7 to 15 meter lengths. What some companies do with shipping containers is disguise them, forming modern or rustic looking houses that just happen to have the inexpensive durability of shipping containers. What other designers do is use the aesthetic of the shipping container itself in the overall design of the house.
This particular shipping container home by Espace is a modern design (as you can tell from the photos), and it used complete modules as well as some wood for the interior. When these were built, they were priced at between 55,000 and 95,000 Euros, but they don’t seem to be built anymore by the company Espace, the website of which is no longer functioning. Doesn’t matter for us though, because we get to see their interesting shipping container design and we can use it for our own modular, prefab, whatever home design plans.
In case you’re wondering about entry for this shipping container prefab house, it’s on the other side, and you can see the walkway to the door is also elevated, like a small bridge to the house. The back of the house is finished in wood paneling, while the front with its expansive view (in this case) is completely glazed. For locate Espace (Austrian company), find them in our directory of prefab homes.



