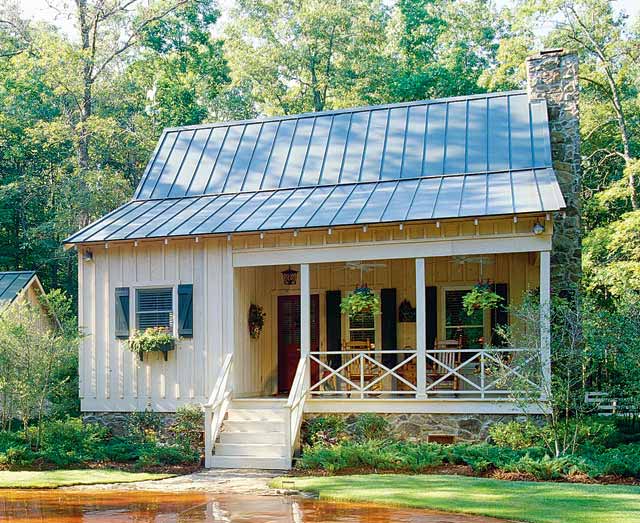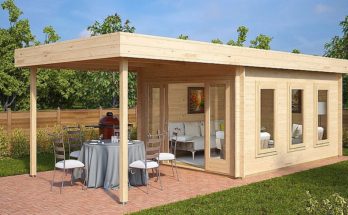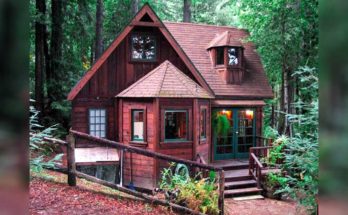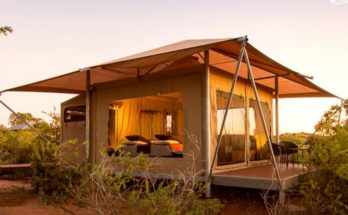Beautiful cabin style farmhouse comes in at under 1,000 square feet. This small family-sized cabin has an interesting rural design that incorporates a compact size and shape with a barn-style peaked roof with gable and a fireplace.
It’s one of the house plans being offered by Southern Living, and this one is called “Deer Run.”
“Thoughtfully designed and affordable to build, this home illustrates cabin living at its best. It’s the perfect hideaway for the lake or mountains, with a design that combines compactness and rustic styling.
“An adorable front porch is just the place to set up a couple of chairs, or maybe a hanging swing and take a load off your heels. Inside, the open living room enjoys a fireplace, windows along three walls, and a set of French doors that open to a screened porch at the back.
“With warmth wafting over from the living room and the soothing smells of dinner being prepared in the adjoining kitchen, the dining room offers a place to settle down at the end of the day. A spacious rear bedroom makes use of the main floor’s full bath. Upstairs, a second bedroom enjoys a roomy sleeping area, plus its own private bath.
Specification for this small family cabin:
Square footage: Main Floor: 763, Upper Floor: 210
Bedrooms: 2
Baths: 2 full
Foundations: Pole/Pier
Fireplaces: 1
Kitchen features: Nook
Dimensions: 30′- 0″ W x 36′- 0″ D x 0″- 0” H
For more from Southern Living, find them in our directory of building plans.



