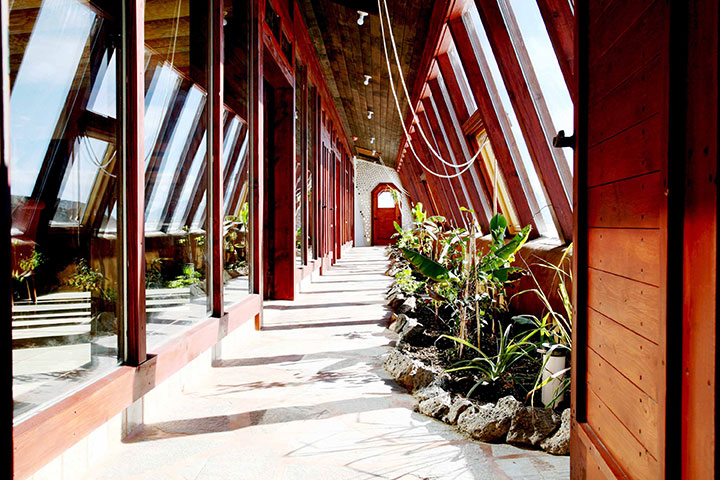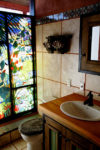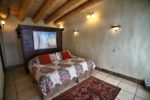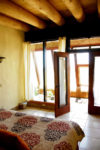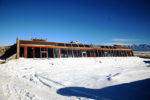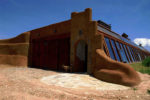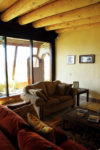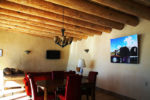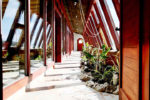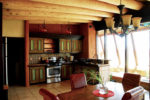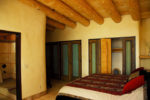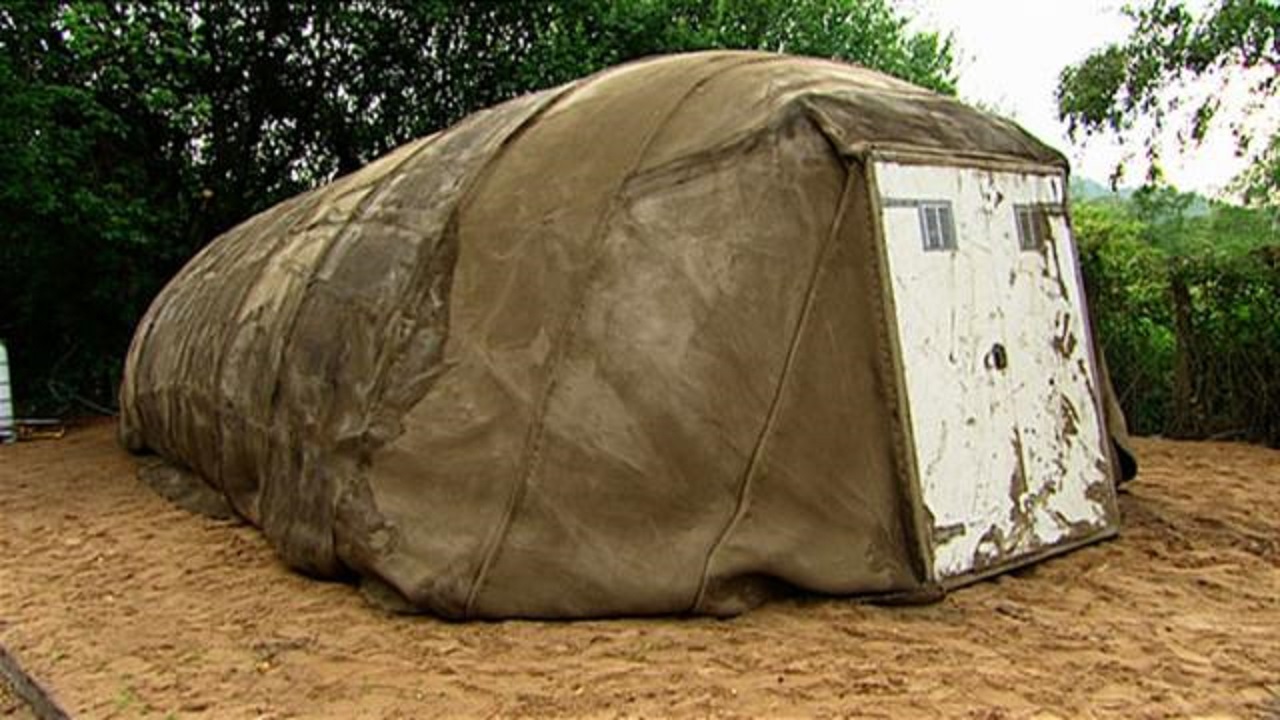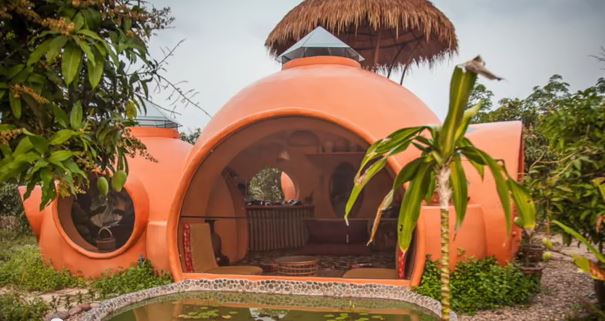Earthships use discarded materials like used tires and plastic bottles, solar/wind electricity, rainwater catchment and filtration, passive solar/thermal mass design, and contained natural sewage treatment to achieve a home that is entirely independent and free from monthly bills.
Earthships address every aspect of comfort and sustainability in one ingenious design that reflects over 40 years of work by architect Michael Reynolds and his crew.
Waybee Earthship for Sale
$495,000
MLS #96490
2 bedroom
2 bathroom
2 car garage
2295 sq.ft.
1.8 acres
“The ‘Global Model’ Earthship features Michael Reynolds’ latest in Earthship technologies and design. The greenhouse separated from the main living space allows for superior temperature control. The home features cooling through tubes buried in the berm behind the home. The roof slopes to the north allowing higher ceilings near the windows.
“The front door opens directly into the garage space which also serves as a large air lock with its own greenhouse. This space then opens up into the main greenhouse serving as the main hall for the home. This greenhouse pants are young but will flourish with a lush green jungle of plants taking water from the home’s gray water system and filtering the water through their roots.
“Looking out of the home from the main kitchen and living area, the high desert and mountain views create a pleasing panorama.
“Michael Reynolds and Earthship Biotecture have built this 2 bedroom, 2 bath earthship in the Greater World Community. The home is sized and priced comparable to similar traditional homes in the Taos area.
“Sustainability meets affordability in a home sized for one or small family livability. Earthship Biotecture estimates that annual utility bills for this home will not exceed $100 per year!
“Those familiar with Earthship design will note both similarities and differences from previous Earthships. The top of the green house is the highest point of the house and features an operable ventilation box to exhaust hot hair. The photovoltaic panels sit at the top of the greenhouse. The primary doors to the home enter through the greenhouse enabling 2 spaces to serve as an airlocks thus further separating interior living space from the outside air.
“The greenhouse contains most of the homes gray water planters. Here the plan shows how it runs the entire length of the home.
“The middle section of the house features a bathroom toward the front and a laundry/mechanical room to the back. The bathroom faces the greenhouse, while the laundry mechanical room comes off of the kitchen area of the great room.
“The main bathroom features stone tile walls and floors as well as a tub. It is plumbed with both fresh water for the sinks and showers, and gray water for the toilets. This bathroom sits in between the bedroom and kitchen.
“The first bedroom sits at the middle of the house past the bathroom. Glass doors and windows bring in light from the greenhouse. Tires filled with rammed earth make the exterior walls, while the adjacent bathroom is separated by a can wall.
“At the far east end of the house is the master bedroom, it has an en suite bathroom with a stone floor shower.
Here’s a link to their Kickstarter campaign. We’ve also added them to our builders and designers directory.
Great Barn Home Features an Open Wrap Around Porch
Check out the gallery of photos below (all images on our site are expandable, even the featured image at the top).
Find more from Earthship, and other unusual dwellling builders we’ve indexed in our Home Designers and Builders Directory. You can search the company’s name and look builders near your area. And to see more unusual dwellings,click here.
