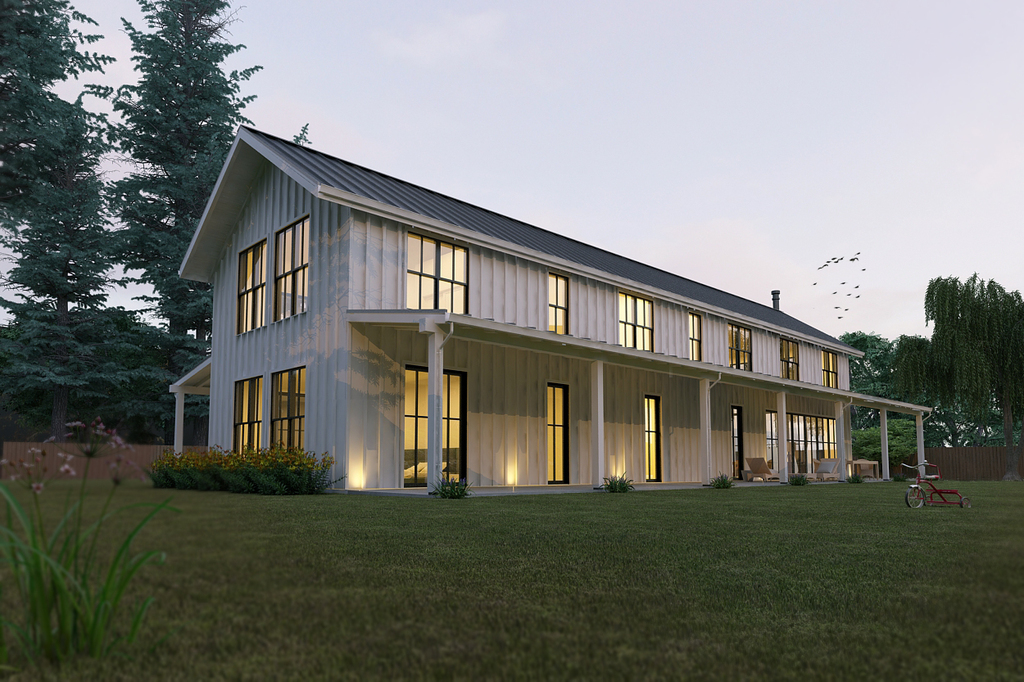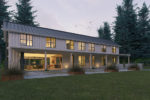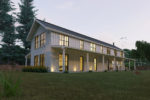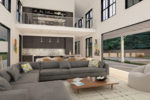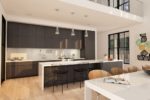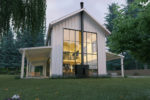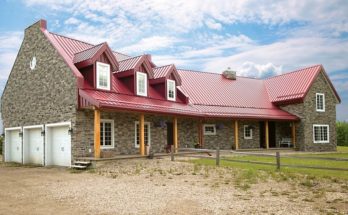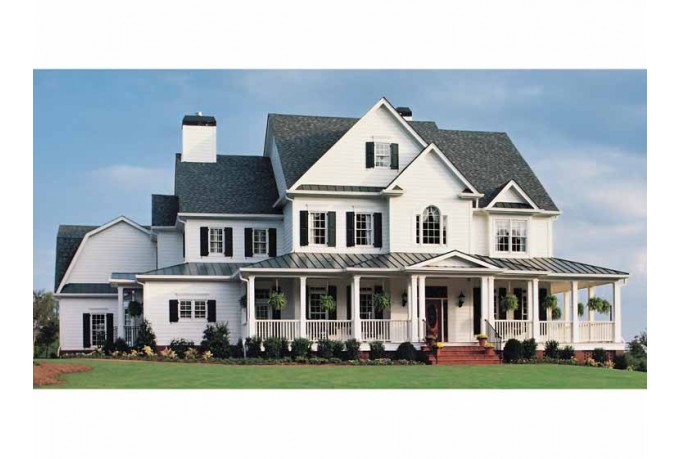Many people think about having a house out on a farm, and some of us already live out on farms and ranches or large pieces of land. These large houses have always been popular with people living in the countryside, but metal ones are gaining in popularity.
The farmhouse here is designed and built by a company we’ve featured a number of times here on our site: “Houseplans” — they do a number of different building types. And the job they’ve carried off here is one that I think will catch a lot of attention: a modern-style farm house with a large vaulted great room and a tall glazed wall on that side of the building. These house plans come at a price, but whether or not you’re looking to buy house plans at this moment, its interesting to take a look at finished homes and their floor plans when they’re something like what you might be picturing building.
You can see from the photo above and those below (all the photos on our website expand when you click them) that the interior of this home is also a comfortable, traditional style.
Some more information about this farmhouse:
KEY SPECS
3374 sq ft
3 Bedrooms
3.5 Bathrooms
2 Floors
No Garage
Plan #888-15
Dimensions:Depth : 24′ Height : 28′ 8″ Width : 89′
PLAN DESCRIPTION
“This modern 3 bedroom 3.5 bath farmhouse draws inspiration from classic barns — with a high central gable and lower flanking wings. The vaulted great room at one end — with its tall window wall behind the fireplace — rises the full height of the gable and includes a loft-office over the island kitchen. The master suite is on the ground floor, with two additional bedrooms and bathrooms behind the loft on the floor above. Deep porches run the length of the house on two sides for easy indoor outdoor living.”
Find more from Houseplans, and farmhouse companies we’ve indexed in our Home Designers and Builders Directory. You can search the company’s name and look builders near your area.And to see more farmhouse, click here.
