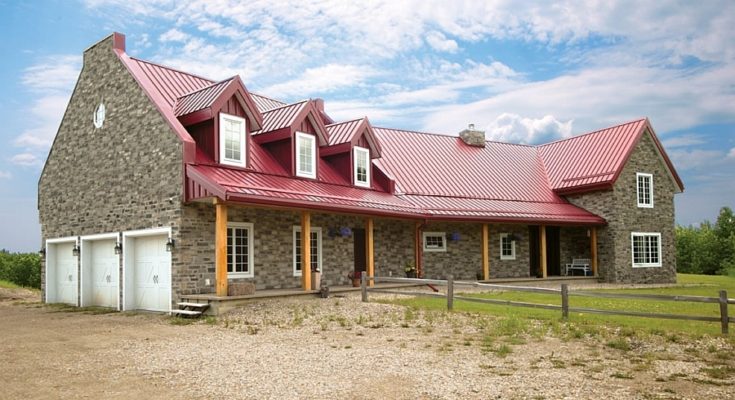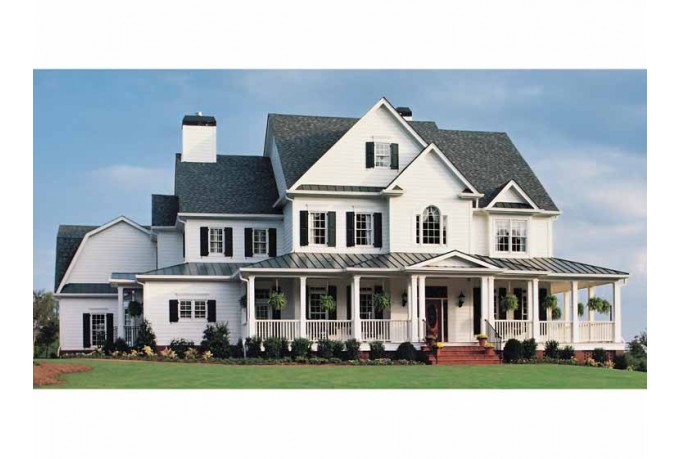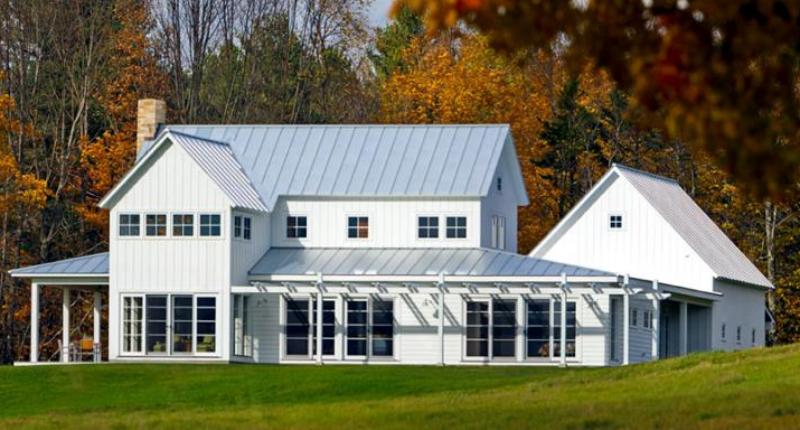Looking for energy efficiency, simple rooflines, and dormer windows to set the whole house off? That’s what they had in mind with this house, which is a stone finished, metal-roofed timber framed house with barn-style garage doors on the side (three doors!), colonial-style windows, lantern light fixtures, and more to set off the country feel of this design.
The interior is traditional style too, with thick visible wood posts and beams. Check out that vaulted living room and kitchen.
More About This Home
The home has garnered an efficiency rating of 86 from EnerGuide, Canada’s national rating system, in large part due to the Riverbend Building System that includes structural insulated panels (SIPs) and insulated concrete forms (ICFs). For those unfamiliar with EnerGuide, a score of 90 indicates a home is net zero.
This one was built by Riverbend Timber Framing. Find them in our Builders Directory. For more homes, click here.




