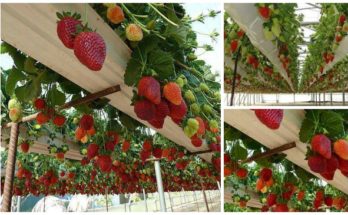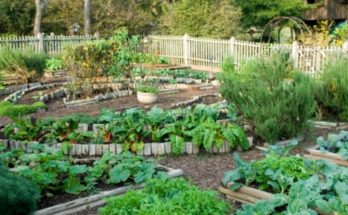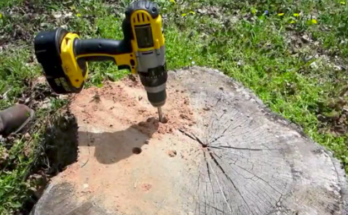The Westfall House Plan 1250, which is also available with a Full In-Ground Basement. All around, a beautiful NW Ranch Style Home.
Specifications:
2910 SqFt
3 Beds
3 Baths
1 Floor
3 Car Garage
Home Details
Main Floor2910 SqFt
Total Area2910 SqFt
Width113′-4″
Depth62′-8″
Height (to Midpt)16′-9″
Height (to Peak)23′-10″
Additional Amenities
Covered Patio
Den
Den/Bedroom
Guest Suite
Mud Room
Office
Outdoor Living Room
Shop
Split Bedrooms
Walk-In Pantry
Roof FramingTruss
Roof MaterialShake/Comp Roof
Snowload25 lb/sf
Wall Framing2 x 6
Main Roof Pitch8/12
Garage Bays3 Car Garage
Garage Area961 SqFt
Garage LocationSide
Garage OrientationAngled
Post & Beam @ 32″ O/C (default)
Joisted Continuous Footings (optional)
Slab (paid upgrade)
A Walk Through The Westfall
Check out the gallery of photos below (all images on our site are expandable, even the featured image at the top).
Find more from House Plans and other home and garden companies and builders we’ve indexed in our Home Designers and Builders Directory. You can search the company’s name and look builders near your area. And to see more home and garden,click here.








