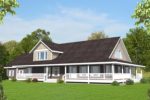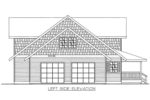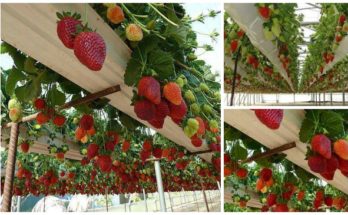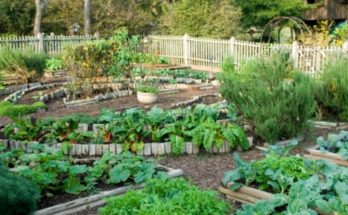This lovely Northwest house plan features an exterior that is simultaneously simple and luxurious. The horizontal siding, multitude of window views and the amazing wrap-around porch combine to create an attractive facade with enormous curb appeal. The interior floor plan is highlighted with approximately 3,471 square feet of living space that includes three bedrooms and four baths. This two story home is great for families looking for a large well-designed home with rooms that are perfect for entertaining and relaxing.
There is a two car side -loading garage with plenty of space for cars and storage, within its 30’ x 30’ footprint. The utility room and mudroom are nearby combining to create a tidy home environment. The large front foyer houses the second story staircase and is flanked on one side by the formal living room which is surrounded by beautiful views overlooking the wrap-around porch.
The open floor plan features an abundance of living and dining space; there are formal and casual dining spaces situated on the diagonal. The breakfast nook is bright and airy and offers French door access onto the covered porch; ideal for dining al fresco. An adjacent family room is large and features a corner warming fireplace while the grand kitchen makes prepping and serving meals enjoyable.
The kitchen is highlighted with an angled breakfast bar, a separate corner pantry and plenty of additional counter and cabinet space. There are two secondary bedrooms down the hallway; they are equivalent in size and feature window views and plentiful closet space. The shared hall bath includes a vanity space, toilet area and a tub/shower combination. The master suite is also located on the main floor and includes a large master bedroom with overviews onto the covered porch, a large walk-in master closet and a spacious master bath. The bathroom enjoys generous floor space and a host of modern amenities today’s homeowner’s desire; dual vanities, a corner garden tub, separate shower, toilet area and linen closet.
The second story of the home is highlighted with beautiful overviews onto the family room, foyer and living room. There is a second story landing loft that is large and comfortable which could be used as a playroom or older children’s lounge. Traveling the hallway are two oversized rooms of equivalent size; each has a full private bath and could function as either bedrooms or multi-purpose family rooms. There is also a large amount of unfinished attic space, measuring in excess of 29’ x 12’. Scissor trusses create vaulted ceilings on the second floor which vaults to 10′ but is 6’ 11’ at its lowest point. Over the garage where the attic trusses are, the vault is from 6’5″ to 8′. This lovely house design is highlighted with enormous curb appeal, excellent outdoor space and a family friendly layout that is versatile and functional.
WHAT’S INCLUDED IN THESE PLANS?
- Exterior elevations: show the front, rear, and sides of the house to scale from a straight on perspective.
- Detailed floor plans: show the placement and sizes of interior walls, rooms, doors, windows, and similar elements for each level of the house.
- Foundation plans: include all necessary notations and dimensions to create the foundation of the house. If the plan you choose doesn’t have the type of foundation you desire, we will create one for you at a reasonable fee.
- Upper floor framing plans are included with two story homes or homes with lofts.
- The roofing plan gives the layout of rafters, dormers, gables, and other roof elements, such as skylights.
- Cross-sections: show details of the house as though it were cut in slices from the roof to the foundation. The cross sections give the construction, insulation, flooring, and roofing details.
- Schematic electrical layouts: show the suggested locations for switches, fixtures, and outlets.
- General specifications: provide instructions and information regarding excavation and grading, masonry and concrete work, carpentry and woodwork, thermal and moisture protection, drywall, tile, flooring, glazing, and caulking and sealants.
Check out the gallery of photos below (all images on our site are expandable, even the featured image at the top).
Find more from companies and builders we’ve indexed in our Home Designers and Builders Directory. You can search the company’s name and look builders near your area. And to see more home and garden,click here.








