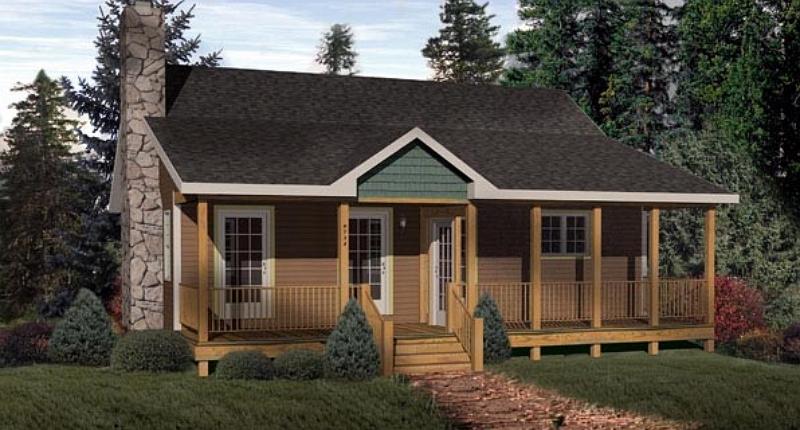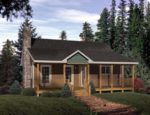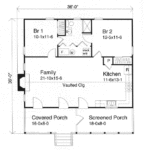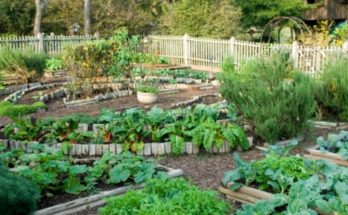Living in a gorgeous grand home is a dream come true, and it does happen for many people. Large beautiful homes are meant for families who love to gather and spend time with one another, along with friends and extended family. It is a place where the holidays come alive for many people, because they have the space to decorate lavishly.
There is a warmth to a grand home that some people cannot imagine. Just like the tiny house, the right large grand house can wrap itself around you like a blanket. You have many choices of decorating a grand house with many rooms. Each room can have a theme of its own or be cohesive all through the home. Grand homes often have a place in the family where folks gather to celebrate happy endings like marriages, having children, and family accomplishments.
House Plan 49124
Specifications: Pricing Information:
Total Living Area: 962
Main Living Area: 962
Garage Type: None
See our garage plan collection. If you order a house and garage plan at the same time, you will get 10% off your total order amount.
House Width: 36′
House Depth: 36′
Number of Stories: 1
Bedrooms: 2
Full Baths: 1
Max Ridge Height: 21′ from Front Door Floor Level
Primary Roof Pitch: 8:12
Roof Load: 40 psf
Roof Framing: Truss
Porch: 272 sq ft
FirePlace: Yes
1st Floor Master: Yes
Main Ceiling Height: 8′
Check out the gallery of photos below (all images on our site are expandable, even the featured image at the top).
Find more from The Garlinghouse Company and other companies and builders we’ve indexed in our Home Designers and Builders Directory. You can search the company’s name and look builders near your area. And to see more home and garden,click here.






