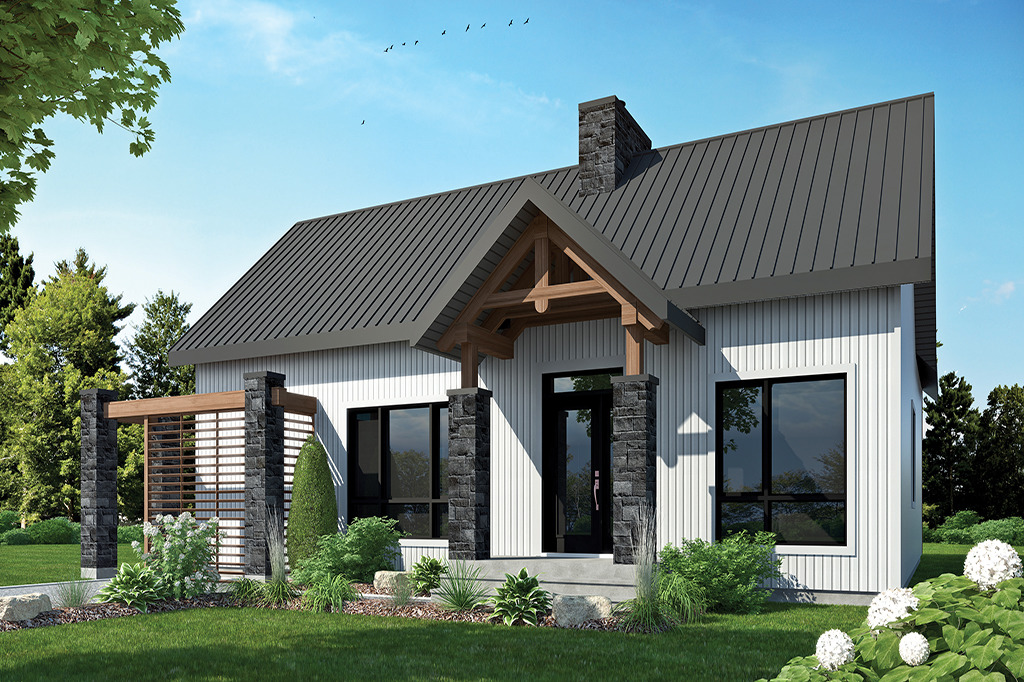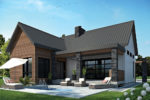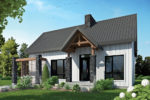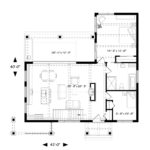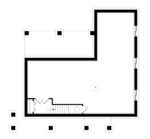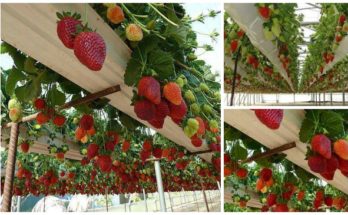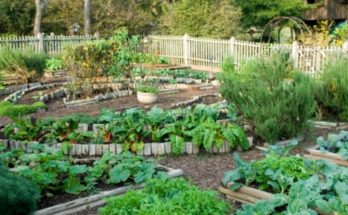This contemporary style home is perfect for smaller families, couples, and as a starter home. A single person living the single life will surely find that there is plenty of space in this home to live the good life. The home has 2 bedrooms, one of which can be a small entertainment room/guest bedroom, or a home office, as many people work from home these days. The home is designed to like a modern day cottage. It has the mix of a rustic cottage and modern home all rolled into one. The home boasts a large covered terrace which also adds space to this house plan.
The covered terrace can be used in a multitude of ways; for storage, entertaining, or simply as a space of relaxation after work. The home also boasts a cathedral ceiling and exposed wood beams that adds so much charm and space to any home. This is a beautiful home/modern cottage for singles, couples, or small families to enjoy.
- 1212 sq/ft
- 2 Bedrooms
- 1 Baths
- 1 Floor
- No Garage
PLAN DESCRIPTION
FULL SPECS & FEATURES
Basic Features
Dimension
Area
*Total Square Footage only includes conditioned space and does not include garages, porches, bonus rooms, or decks.
Ceiling
Roof
Exterior Wall Framing
Kitchen Features
Lot Characteristics
Outdoor Spaces
WHAT’S INCLUDED IN THIS PLAN SET
Exterior Elevations (front, rear, left & right sides) typically include:
- Floor and ceiling heights
- Dimensions of standard windows
- Dimensions of roof overhangs
- Location of all needed flashings
- Height and location of foundation indicated in dashed lines
- Type of finishing and textures
- Dimension and height of chimney
Check out the gallery of photos below (all images on our site are expandable, even the featured image at the top).
Find more from companies and builders we’ve indexed in our Home Designers and Builders Directory. You can search the company’s name and look builders near your area. And to see more home and garden,click here.
