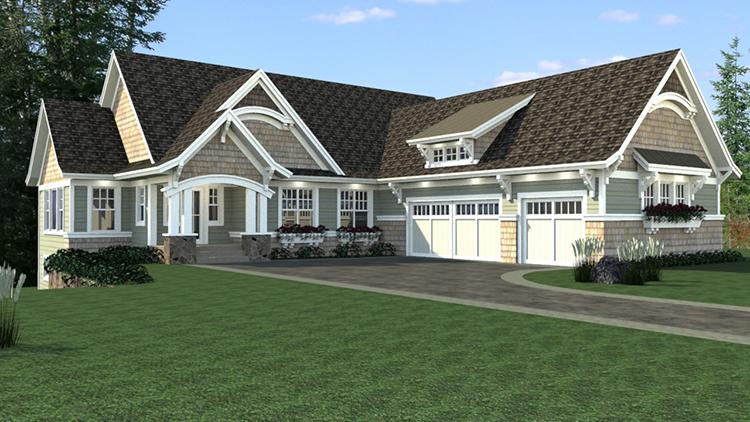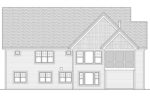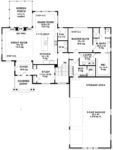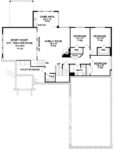This home of luxury is meant for the perfect family that wants to not only live in their house, but socialize and entertain as well. The home is majestic with a theatre room, something most homes don’t have or may require a lot of extra construction to add. This luxurious addition to a home adds not only value, but draws just the right buyers. With 4 bedrooms, fit for a mid-sized to a large family, this home will be enjoyed for years to come. It is a family property, made to be passed down from one generation to the next.
The theatre is a major draw for many families, especially those who love to entertain family and friends. The room is still versatile, as it can become a music studio or a lounge where music can be played. Just a few small adjustments and additions can turn the theatre room into a full entertainment space.
PLAN DETAILS
Ceiling Height
PLAN FEATURES
Features
- Laundry On Main Floor
- Master On Main Floor
- Mud Room
- Open Floor Plan
- Study
- Theater Room
Garage Type
- Courtyard Entry
Porch Type
- Front
- Rear
- Screened
WHAT’S INCLUDED IN THESE PLANS?
- Exterior Elevation Views of front, side and rear elevations
- Foundation Plan
- Floor plan(s)
- Roof Plan
- Cross Section(s)
- General Notes
Check out the gallery of photos below (all images on our site are expandable, even the featured image at the top).
Find more from companies and builders we’ve indexed in our Home Designers and Builders Directory. You can search the company’s name and look builders near your area. And to see more home and garden,click here.







