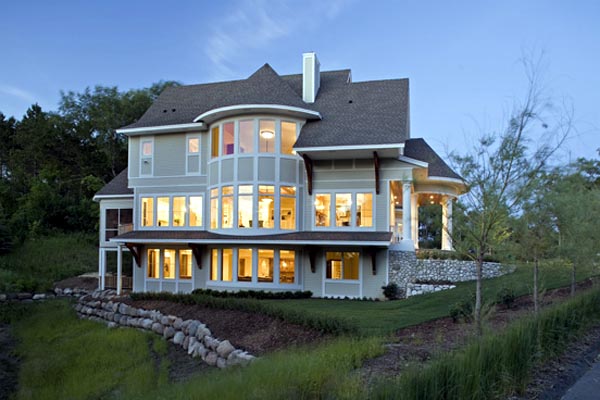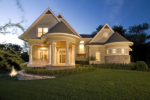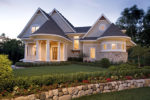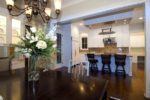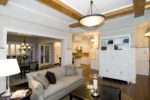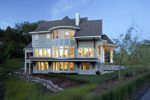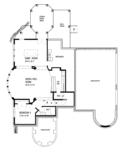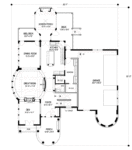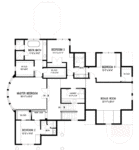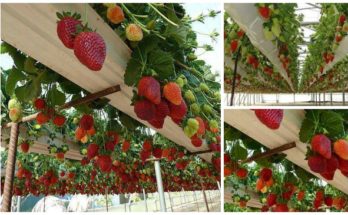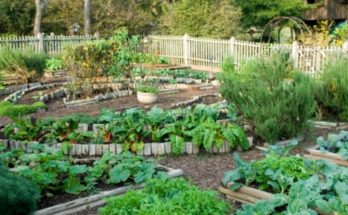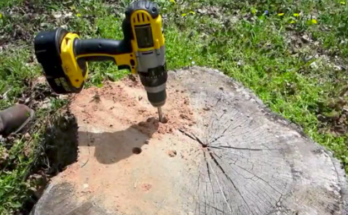This modern contemporary home plan is a plan suitable for all family types. With its 5 bedrooms and 4.5 baths, a large family of 3-4 kids can live and play comfortably in this home. Some of the amenities are the covered porch and an extra large garage that will house at least 3 cars. There is 2 level plan to this home which is a lovely addition to any family home. This house is perfectly suited for large families but also for couples seeking to grow a family. You can settle down in this home and not have to worry about moving because your family is larger. It is also perfect for multi-generational living because of the two-level plan.
The covered porch is a beautiful addition. It can be used in many ways; to sit outside and take in the scenery or as a place for family and friends to gather. And with the number of bathrooms having guests over won’t be a problem, no one will be inconvenienced.
Stats:
Number of Bedrooms: 5
Number of Bathrooms: 4.5
Width of House: 63 feet
Depth of House: 81 feet
First Floor: 1563 sq. ft.
Second Floor: 1924 sq. ft.
Total Living Area: 3487 sq. ft.
Covered Porch: 404 sq. ft.
Garage Size: 3 Car or more
1st Floor Plateline: 10’0
2nd Floor Plateline: 8’0
Foundation Type(s) available for this plan: Basement
Architectural Style: European
Exterior Finish: Combination
Exterior Wall Structure: 2×6 studs
Roof Framing: Truss
Primary Roof Pitch: 14:12
Roof Peak:
from Front Door Floor Level 37 feet
Additional Notes:
OPTIONAL FINISHED BASEMENT ADD 1202 SQ FT AT AN ADDITIONAL COST OF $125
Exterior circular areas make this home intriguing and unique. The great room continues the circular pattern and shares a see through gas fireplace with the neighboring den. The open kitchen and dining area make entertaining a snap. A open deck for barbecuing plus a screened deck off the back give this home even more unique appeal. Upstairs, the master bedroom shares the curved wall from the great room below. Each of the three other bedrooms are complete with either a private or shared attached bathroom. A large bonus space awaits your creative touch! The lower level has ample space for entertaining in the media/recreation/game room, and will provide hours of fun!
Check out the gallery of photos below (all images on our site are expandable, even the featured image at the top).
Find more from companies and builders we’ve indexed in our Home Designers and Builders Directory. You can search the company’s name and look builders near your area. And to see more home and garden,click here.
