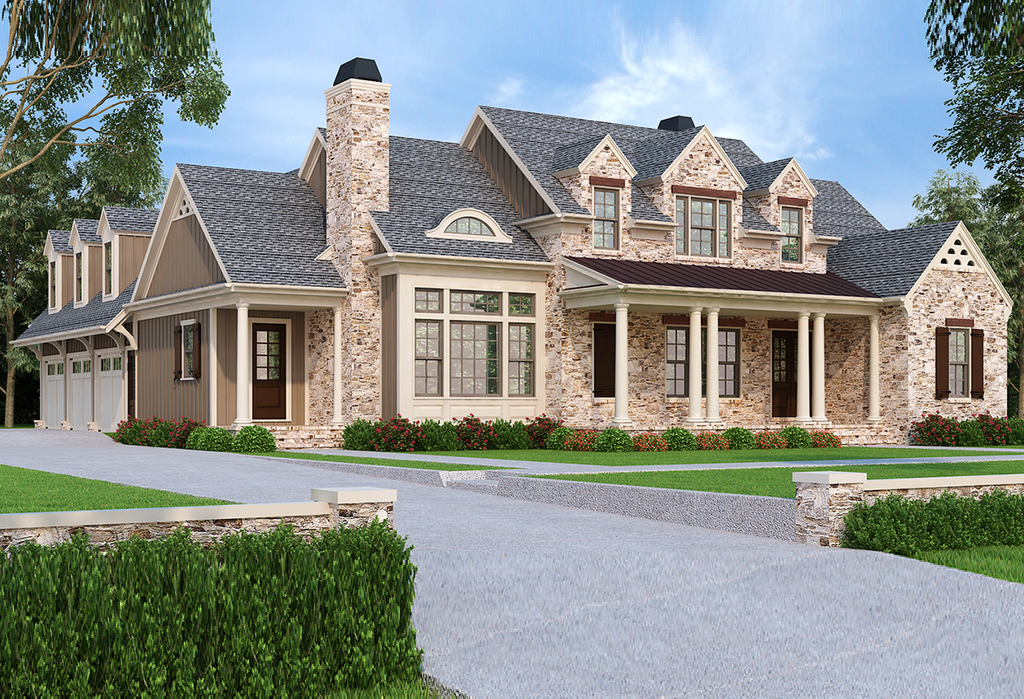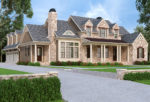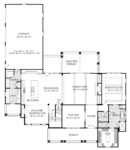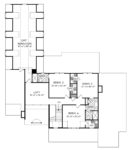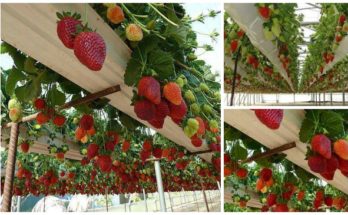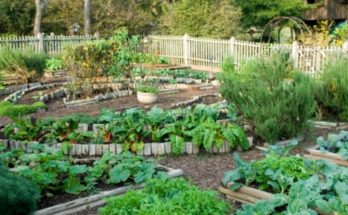Open floor plans are coveted because they do a great job at making a home appear even larger than it may be. It is also a very modern look for any home as the house flows from one area to the next. This exquisite home with 4 bedrooms and 3 baths is a dream come true for anyone seeking a spacious home with a modern style and all of its amenities. The home is also two stories, which leaves room for the growth of a family. This beautiful home also comes with multiple garages for those with more than one vehicle. With this home, all cars can be protected from the sun and inclement weather. Garages can also be used for storage space, entertainment space, or a craftsman area.
If you don’t have the need for 4 bedrooms at this time, one can be a guest room, and another can be transformed into a home office. This home also boasts a teen suit/jack and jill bath area, and a master suite. Any family would love to settle down in a home with these amazing features and quality amenities.
FULL SPECS & FEATURES
Basic Features
Bedrooms : 4 Baths : 3
Stories : 2 Garages : 3
Dimension
Width : 70′ Height : 28′
Depth : 83′
Area
Total : 3306 sq/ft
Basement : 2251 sq/ft Upper Floor : 1055 sq/ft
Garage : 836 sq/ft Lower Floor : 0 sq/ft
Bonus : 660 sq/ft Main Floor : 2251 sq/ft *Total Square Footage only includes conditioned space and does not include garages, porches, bonus rooms, or decks.
Ceiling
Ceiling Details : Beamed ceiling in Family Room, beamed step ceiling in Master Suite, Vaulted Keeping Room & Rear Porch Bonus Ceiling : 9′
Upper Ceiling Ft : 9′ Main Ceiling : 10′
Roof
Roof Framing : Conventional Primary Pitch : 10/12
Roof Type : Shingle
Exterior Wall Framing
Framing : 2 x 4
Bedroom Features
Main Floor Master Bedroom Walk In Closet
Upstairs Bedrooms Teen Suite Jack Jill Bath
Split Bedrooms
Kitchen Features
Kitchen Island Walk In Pantry Cabinet Pantry
Additional Room Features
Great Room Living Room Mud Room
Family Room Keeping Room Main Floor Laundry
Unfinished Future Space Bonus Play Flex Room
Garage Features
Side Entry Garage
Lot Characteristics
Suited For Corner Lot
Outdoor Spaces
Covered Front Porch Covered Rear Porch
MEET THE DESIGNER – FRANK BETZ ASSOCIATES INC.
“Since 1976 Frank Betz Associates, Inc. has specialized in custom and stock home plans. FBA has developed an unsurpassed reputation as a leading provider of home plans. With more than 100 years combined experience, our team of experts design trend setting, award winning home plans for builders, developers and consumers alike. At Frank Betz Associates, Inc. it is our goal to create home plans that set the highest standards in residential design and support those products with unparalleled customer service.
“We feel that good design must combine traditional standards, details and elements with modern amenities and design concepts to produce homes that have the warmth, charm and inviting character that have stood the tests of time but allow the occupants to live a modern, organized and healthy lifestyle. We strive to produce home plans that do just that. Each design has the classic exterior styling that is so desired along with open, airy modern floor plans.”
Check out the gallery of photos below (all images on our site are expandable, even the featured image at the top).
Find more from companies and builders we’ve indexed in our Home Designers and Builders Directory. You can search the company’s name and look builders near your area. And to see more home and garden,click here.
