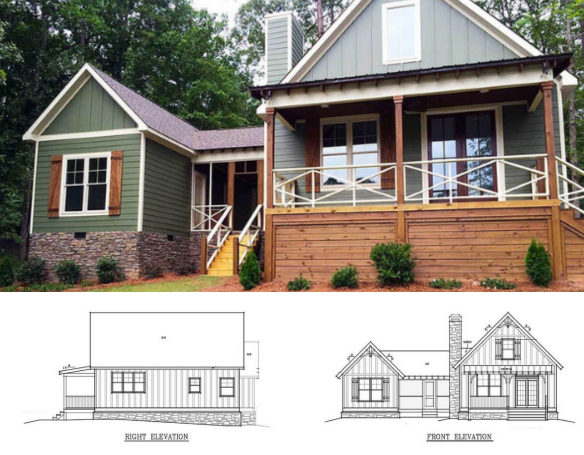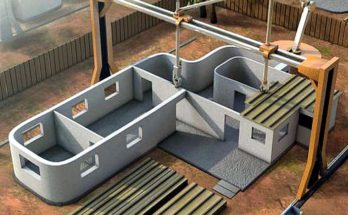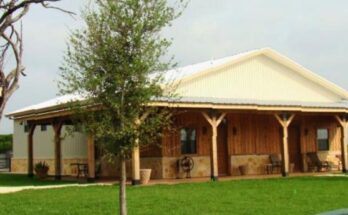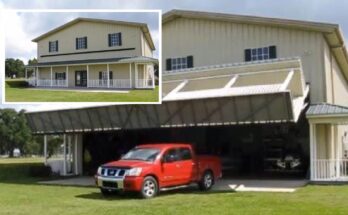The 3 bedroom Dog Trot House plan is perfectly suited for someone seeking just the right amount of room for living comfortably. It is certainly not a tiny home but it is just the right size to be able to maintain and care for without a lot of effort. Well-suited for retirees and couples who want a place to entertain but not large enough where you are looking for ways to fill the space. If your kids are grown and out on their own, this house plan is great for “empty nesters”. It is cozy and welcoming for the homeowners and visitors as well. The third bedroom could be an office space or guest room, or both setup into one space. The second bedroom can be used as a den if you don’t need the space for sleeping. This style of home welcomes many different types of families and various sizes.
House Plan Specifications:
Total Heated Area: 1,112 sq. ft.
1st Floor: 738 sq. ft.
2nd Floor: 374 sq. ft.
Screened Porch: 294 sq. ft.
Porch, Front: 126 sq. ft.
Bonus: 444 sq. ft.
Bedrooms:
1, 2, 3, & 4
Full bathrooms:
2 or 3
Dimensions
Width: 48′ 8″
Depth: 43′ 4″
Max ridge height: 22′ 0″
This versatile house plan is available for just under $1200 from Architectural Designs who you can find indexed in our Directory of Home Builders and Designers. Too see more house plans, click here.




