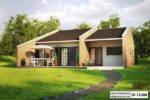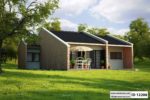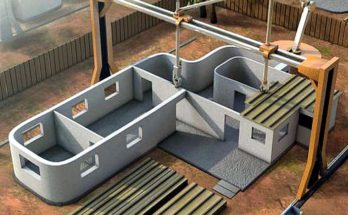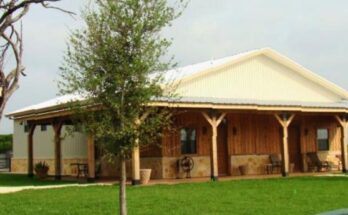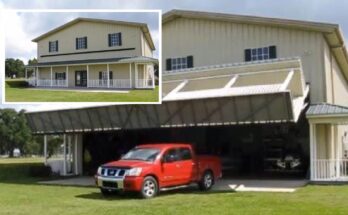This is a stylish medium-sized house from Miramani, who we’ve featured a few times here for their stand-out home designs. What caught our eye most on this one, and the reason we’re sharing it, is that divided but simple look of the exterior. They haven’t provided more images of this particular design yet, but when we see some we’ll update this page again to add them.
Design details:
- A mixture of burnt interlocking bricks and concrete blocks make this design cost effective, yet appealing and durable at the same time.
- Each bedroom has ample closet space and depending on your desire, your closets could be walk-in closets or standalone.
- The shared common areas of the kitchen, dining and living room are at the centre.
PLAN DETAILS
Width: 12 meters
Depth: 15 meters
Open areas: 36 m2
Enclosed area: 104 m2
Total area: 140 m2
Stories: 1
Bedroom: 2
Self-contained rooms: 1
Toilets: 2
Kitchen: 1
Living room: 1
Veranda: 1
Check out the gallery of photos below (all images on our site are expandable, even the featured image at the top).
Find more from other house builders and companies we’ve indexed in our Home Designers and Builders Directory. You can search the company’s name and look builders near your area. And to see more houses, click here.

