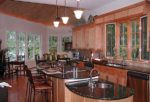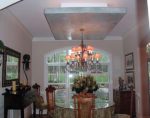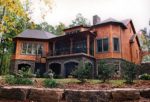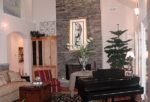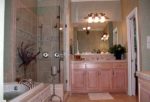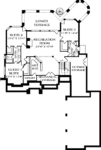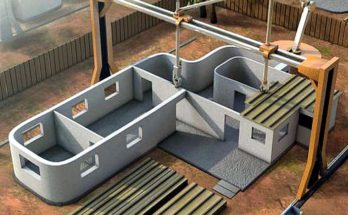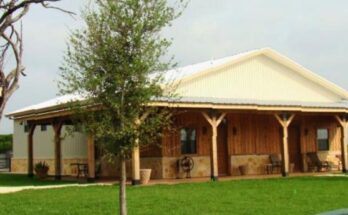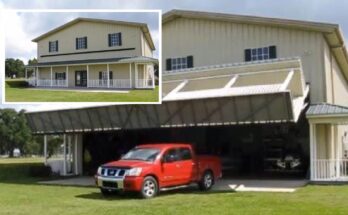The Craftsman style house is a classic in America (and Canada). It’s a simple design, usually, by ‘by design.’ Usually it means hand-building and natural materials are used, and the effect is a cozy traditional house. Often they also use shingles for the siding and even stonework. And what is a craftsman house without a comfortable, prominent porch?
Number of Bedrooms: 4
Number of Bathrooms: 4.5
Width of House: 67 feet
Depth of House: 104 feet
Finished Basement/Lower: 1817 sq. ft.
First Floor: 2487 sq. ft.
Total Living Area: 4304 sq. ft.
Covered Porch: 424 sq. ft.
Garage Size: 3 Car or more
1st Floor Plateline: 10’0
Foundation Type(s) available for this plan: Basement
Architectural Style: Cottage
Exterior Wall Structure: 2×4 studs
Roof Peak:
from Front Door Floor Level 28 feet
From the designers:
“Perfect for a lakefront mountain home, this basement home plan offers exceptional living and entertaining opportunities. The kitchen, featuring an island, conveniently flows into the breakfast, sunroom, and family room with fireplace. Ideal for outdoor entertaining, the family room and sunrooms open onto a covered deck with spiral staircase leading to a lower covered deck.”
Check out the gallery of photos below (all images on our site are expandable, even the featured image at the top).
Find more from Cool House Plans and other house builders and companies we’ve indexed in our Home Designers and Builders Directory. You can search the company’s name and look builders near your area. And to see more houses, click here.


