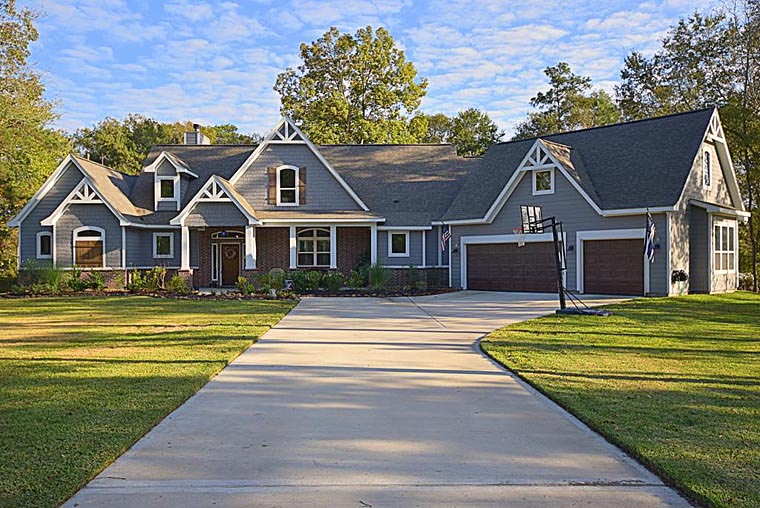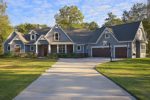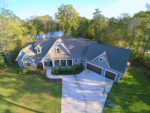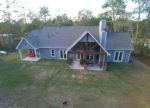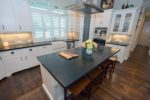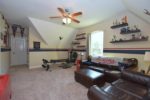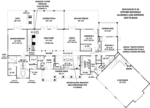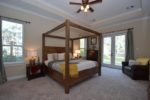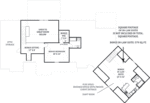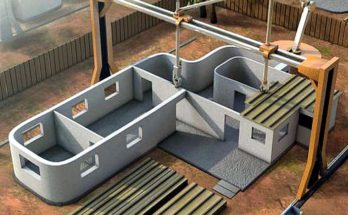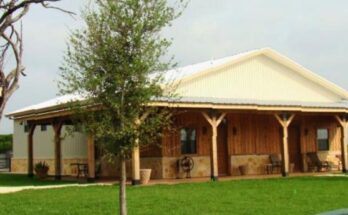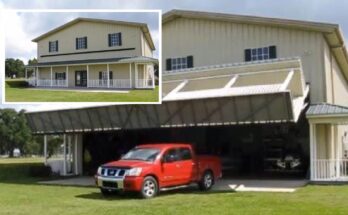This Craftsman Traditionally designed home is just what many families are looking for. It has a two story house plan which makes it work well for larger families. The home plan comes with a covered porch available. A covered porch is normally a coveted addition to a home because during good weather it can serve as an extra room attached the home. The covered porch can also act as an extra relaxation space or entertainment or BBQ space.
With its 3 bedrooms and 3.5 baths, this home is well made for a family with kids or those looking to grow their families. Perfectly suited for a mid-sized family, the living area and bonus area makes the home appear to be even more spacious than it is. The bonus room can used as a guest room or home office.
House Plan Specifications
Number of Bedrooms: 3
Number of Bathrooms: 3.5
Width of House: 106 feet
Depth of House: 72 feet
First Floor: 2498 sq. ft.
Total Living Area: 2498 sq. ft.
Covered Porch: 656 sq. ft.
Bonus Area: 1062 sq. ft.
Bonus Area not included in Total Living Area Square Footage.
Garage Size: 3 Car or more
1st Floor Plateline: 10’0
2nd Floor Plateline: 9’0
Foundation Type(s) available for this plan: Slab
Crawlspace *
Basement *
Architectural Style: Craftsman
Exterior Wall Structure: 2×4 studs
Roof Framing: Stick
Primary Roof Pitch: 12:12
“Stone, siding and cedar shakes blend beautifully together to create a unique look for this rustic ranch style home. The full front porch is ideal for peaceful evenings. Inside, the heart of the impressive ranch can be found the open layout of the great room, casual dining room and extensive kitchen, boasting an 8’x4’ foot island. The central area features a two story stone fireplace with floating wood beams in the two story ceiling.”
Find more from Cool House Plans and other home and garden companies and builders we’ve indexed in our Home Designers and Builders Directory. You can search the company’s name and look builders near your area. And to see more home and garden,click here.
