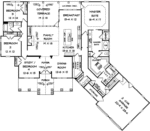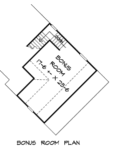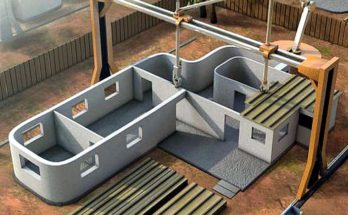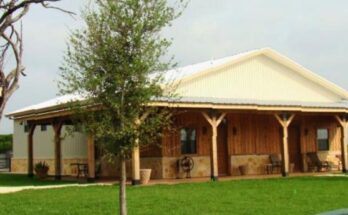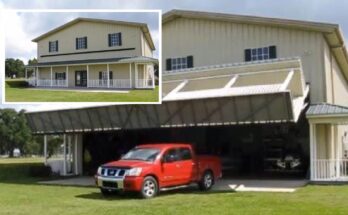The Craftsman style has definitely stood the test of time. It is a classic style, featuring beautiful wood appointments and spacious, open living. It almost always has three to four bedrooms and more than one bath. Extra bedrooms can be converted into dens or office spaces, and can also be used as guest bedrooms. One of the jewels of a Craftsman home is a large porch area that can act as an outdoor room for entertaining or a place for some alone time. Sit outside on a cool and starlit summer night with a glass of wine and feel the peace.
This home is on one level and has a total of almost 2800 square feet, with 4 bedrooms and 2.5 bathrooms. The covered porch is large at 680 square feet. Plenty of living space is great for a growing family. And the two-car garage is wonderful for couples.
House Plan Specifications
Number of Bedrooms: 4
Number of Bathrooms: 2.5
Width of House: 92 feet
Depth of House: 79 feet
First Floor: 2780 sq. ft.
Total Living Area: 2780 sq. ft.
Covered Porch: 680 sq. ft.
Bonus Area: 432 sq. ft.
Bonus Area not included in Total Living Area Square Footage.
Garage Size: 2 Car
1st Floor Plateline: 9’0
Foundation Type(s) available for this plan: Slab
Crawlspace
Architectural Style: Craftsman
Exterior Wall Structure: 2×4 studs
Roof Framing: Stick
Primary Roof Pitch: 6:12
Roof Peak:
from Front Door Floor Level 24 feet
Check out the gallery of photos below (all images on our site are expandable, even the featured image at the top).
Find more from Cool House Plans, and other companies we’ve indexed in our Home Designers and Builders Directory. You can search the company’s name and look builders near your area. And to see more houses, click here.


