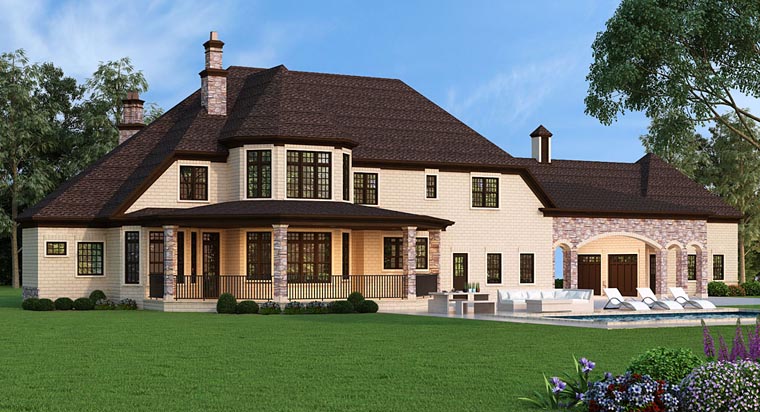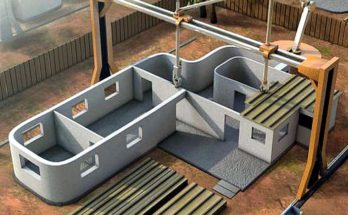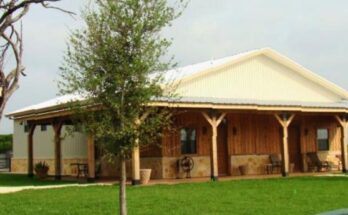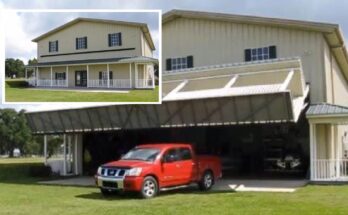House Plan Specifications Pricing Information
Number of Bedrooms: 4
Number of Bathrooms: 4.5
Width of House: 143 feet
Depth of House: 68 feet
First Floor: 2201 sq. ft.
Second Floor: 1101 sq. ft.
Total Living Area: 3302 sq. ft.
Covered Porch: 1671 sq. ft.
Garage Size: 2 Car
1st Floor Plateline: 10’0
2nd Floor Plateline: 9’0
Foundation Type(s) available for this plan: Basement
Architectural Style: European
Exterior Finish: Combination
Exterior Wall Structure: 2×4 studs
Primary Roof Pitch: 12:12
Roof Peak:
from Front Door Floor Level 40 feet
Check out the gallery of photos below (all images on our site are expandable, even the featured image at the top).
Find more from Cool House Plans and other house builders and companies we’ve indexed in our Home Designers and Builders Directory. You can search the company’s name and look builders near your area. And to see more houses, click here.












