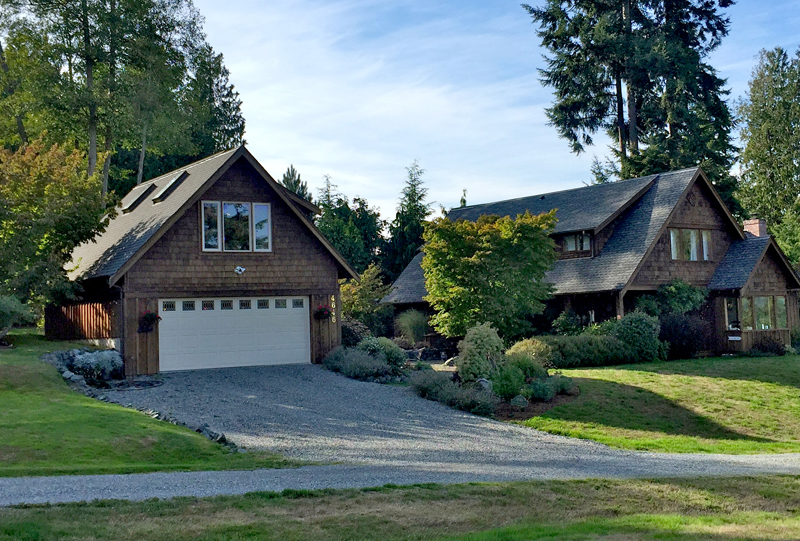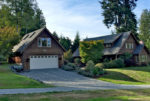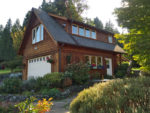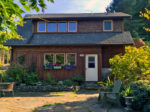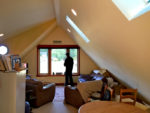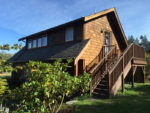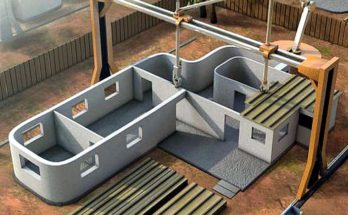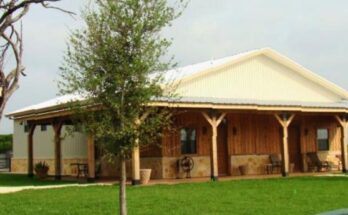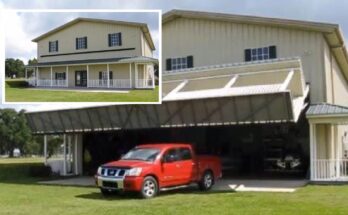The Strawbridge Studio designed house with built in garage is an ideal choice if you are looking to combine your living space all-in-one! The large 607 square ft garage with additional storage offers more than ample space for your vehicle as well as plenty space for a hobby or workshop. Upstairs you walk into a beautiful open 415 square ft main room with multiple windows allowing for loads of natural light and scenic views.
The home’s rustic outer shingled paneled siding gives one the feel living in a cabin nestled in the woods. There is even an outside separate staircase leading directly up to a private and attractive convenient rear door entrance way. Strawbridge Garage/Studio
First Floor: 607 sf
Second Floor: 415 sf
Total Area: 1022 sf
Footprint: 22′ x 36′
(including deck)
Check out the gallery of photos below (all images on our site are expandable, even the featured image at the top).
Find more from Ross Chapin and other house builders and companies we’ve indexed in our Home Designers and Builders Directory. You can search the company’s name and look builders near your area. And to see more houses, click here.
