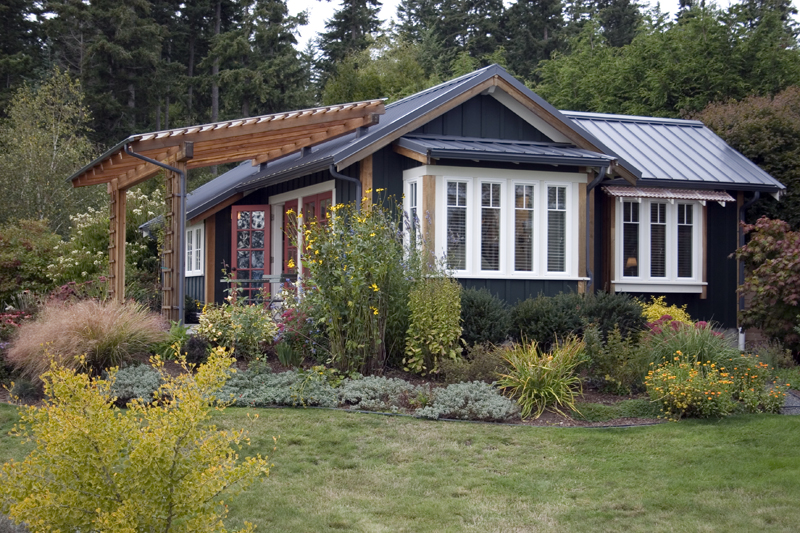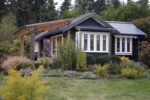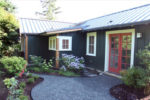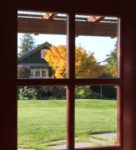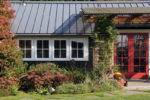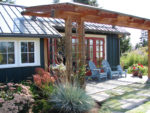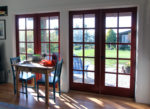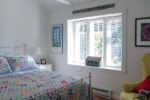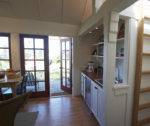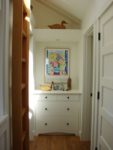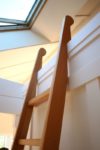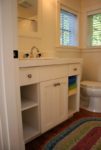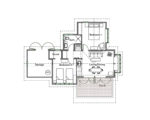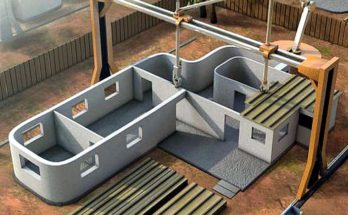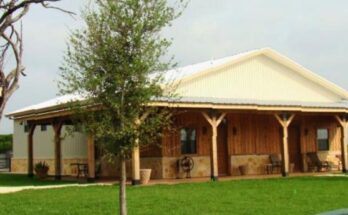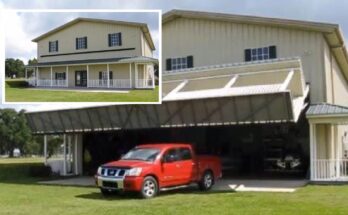The Gilann Cottage by Ross Chapin Builders is quite the find. This designs boasts several features that we think you will definitely find to your liking. Beautiful glass and wood paned french doors open out onto an attractively brick lined patio on the rear off the house with convenient access to stairs leading down to the remainder of the beautifully landscaped yard.
Identically styled french doors greet you from the front of the home as well leading into an open and generously well lit dining and living area. The kitchen counter is located along the far wall and open to the rest of the living areas. This home features two bedrooms and one 3/4 size bath with walk in shower. Looking above you are greeted with a cozy loft perfect for additional sleeping quarters for guests or even a welcome retreat for just reading and relaxing. The number of windows are definitely one of this home’s most desirable features allowing for an abundance of natural light.
Gilann Cottage
First Floor
Living/Kitchen: 17’-6” x 11”
Bedroom 1: 13’ x 11’-6”
Bedroom 2: 10’-6” x 11’
Bathroom: three-quarter
Total Heated Area: 637 sf
Loft: 7’-6” x 13’
(ceiling peak 3’-6”)
Storage: 11’-6” x 11’
Covered Porch: 17’-4” x 8’-8”
Footprint: 45’ x 33’
Check out the gallery of photos below (all images on our site are expandable, even the featured image at the top).
Find more from Ross Chapin and other house builders and companies we’ve indexed in our Home Designers and Builders Directory. You can search the company’s name and look builders near your area. And to see more houses, click here.
