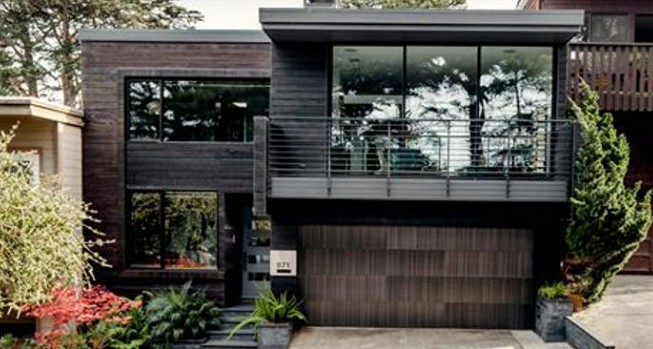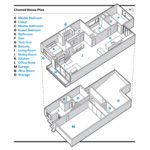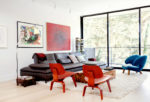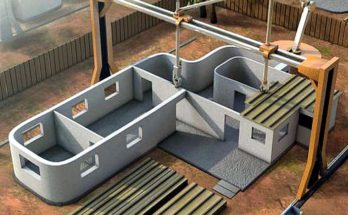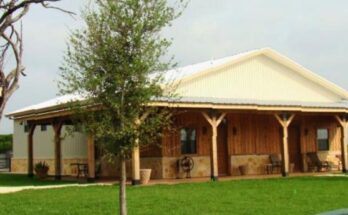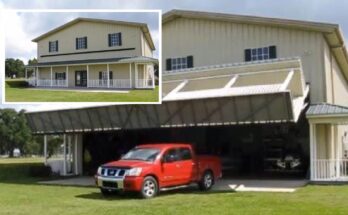The whole idea of upgrading and re-branding a house can be practical and interesting. It can create wonderful improvements to a rather old and basic structure. To complete the process, it is important to take into consideration the personalities, interests and lifestyle of its owners.
Located high above the southwest corner of San Francisco’s Noe Valley is a house that was built way back in the 1970’s. All houses in the area were all designed in the same way and represented the natural charm. However, Scott MacFiggen and Regina Bustamante decided to transform their old house to suit their personal taste and interests and at the same time enable them to manage their new interests.
With the help of Architect Christi Azevedo, Scott and Regina upgraded their old house into something that depicts simplicity and practicality while incorporating their tech-forward lifestyle as well.
From a stick-frame basic box, the house had been upgraded with a midnight-black façade consisting of Japanese-inspired cedar boards and encourages the concept of entertaining outdoors. The house is also equipped with solar panels to save energy, a modern kitchen, stainless steel counter, a raised rear patio wherein original redwood decking had been reused, and Solus fire pit to warm them up when the night gets colder.
The house is also designed to produce more energy than it consumes and incorporates a system that allows the couple to charge their electric cars. Over-all, this Home Automation project managed to combine environment-friendly measures with tech-forward living. To see more of Azevedo Design’s work, find them in our Prefab and Modular Home Designers and Builders Directory (click here).
