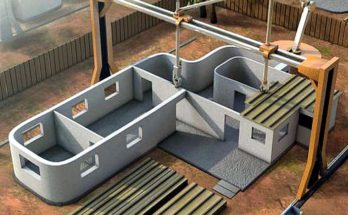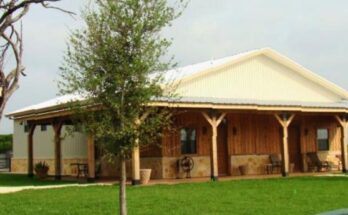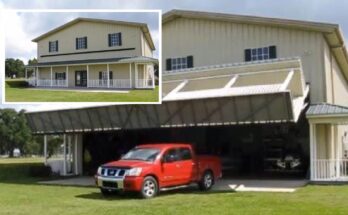We’ve been looking at prefabricated home design lately and thinking about how we can find affordable solutions for the good people of our countries so they can all have homes. Well, this particular house design isn’t an inexpensive prefab, but we’re talking about it because its design could certainly be replicated or influence your modular home design.
The photo above shows a house called “The Glass Pavilion,” which was designed by Steve Hermann. It’s a 5-bedroom house that’s just under 14,000 square feet. That’s way more than most prefab home buyers are looking for, right?
Right, but look at the layout (picture above and thumbnail photo below). Not the entire structure, but the concept of it. It’s a flat, blocky house design, and the impression of the house and its aesthetic could be done with basic modular construction — even container bin construction — and could be scaled to the size (how many bedrooms) you want your prefab home to have.
Forgetting about the underground parking lot of the luxurious Glass House for a moment, the above-ground visible part of the house could be placed on simple leveling and blocking (without need for a concrete foundation).
To see more of Steve Hermann’s luxury home designs, find him in our prefab and modular homes directory. For more modular homes (click here).



