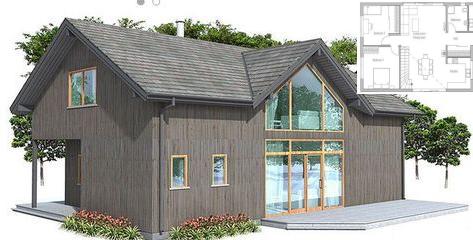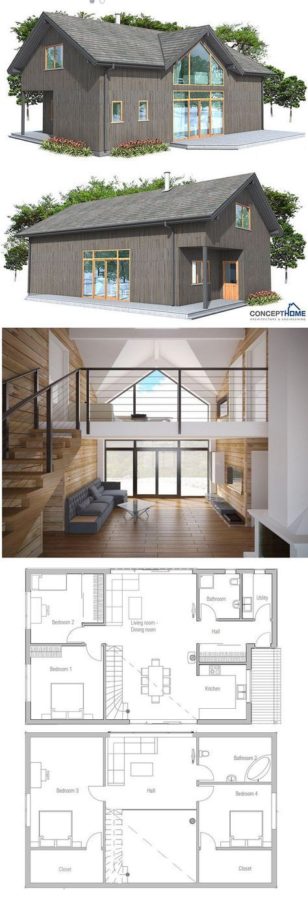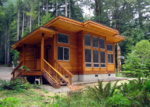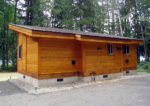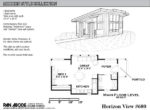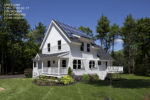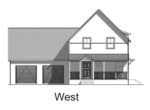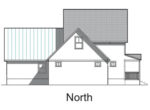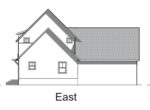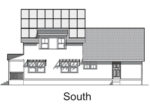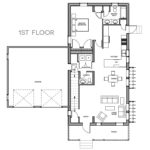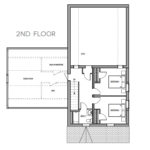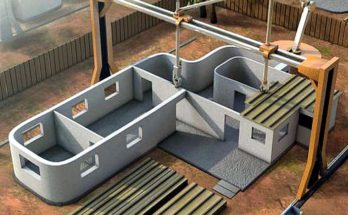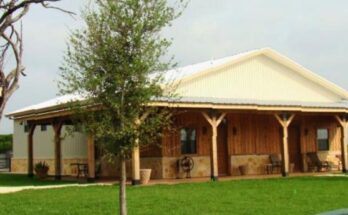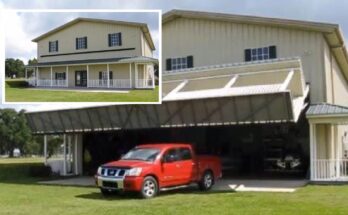Modern house plan. Four bedrooms in two levels with two living areas. Big windows and spacious living area.
You could change the upstairs bedrooms so you have both ensuite bathrooms. Or remove bedroom 2 downstairs to increase living room space.
By: Concept Home
A Panabode Home Perfect for a Vacation or Weekend Retreat
This modern organically designed home by Panabode Homes would make for a perfect vacation or weekend retreat. The design features include a custom built cedar wood construction on the exterior home that give off a nice rustic and organic feel to the place. The home features front and back dual wooden staircases on one end of the structure that lead to a common covered porch and deck area. From this point you enter to a large open great room with expansive glass windows allowing for lots of natural lighting and scenic views of the surrounding pine tree filled countryside.
The total square footage of this captivating retreat comes to about 600 total square ft. To include a full size spacious bedroom, open modern kitchen and full size bathroom. The home is definitely spacious enough for weekend get-togethers and yet cozy enough to be a romantic getaway for just two. Plans for an additional deck and fireplace are optional with this design plan – but can very easily be added at any time.
Check out the gallery of photos below (all images on our site are expandable, even the featured image at the top).
Find more from Pan Abode, and other companies we’ve indexed in our Home Designers and Builders Directory. You can search the company’s name and look builders near your area. And to see more houses, click here.
Energy-efficient Home
The traditional design welcomes you in with a large front porch perfect sipping morning coffee or lounging on a porch swing enjoy the afternoon breeze. The master bedroom is conveniently located on the ground floor with two more additional bedrooms and the second of two bathrooms upstairs. We think you will find this design affordable yet with out feeling as if you’ve given up any extras as far as design or space.
Every Brightbuilt Home is:
- Energy efficient
- Healthy
- Conscientiously design
The Appledore Features:
- Open Floor plan
- Ground Floor Master Suite
- 2 Car Garage
- Expandability – loft above garage
Check out the gallery of photos below (all images on our site are expandable, even the featured image at the top).
Find more from Bright Built Home and other house builders and companies we’ve indexed in our Home Designers and Builders Directory. You can search the company’s name and look builders near your area. And to see more houses, click here.
