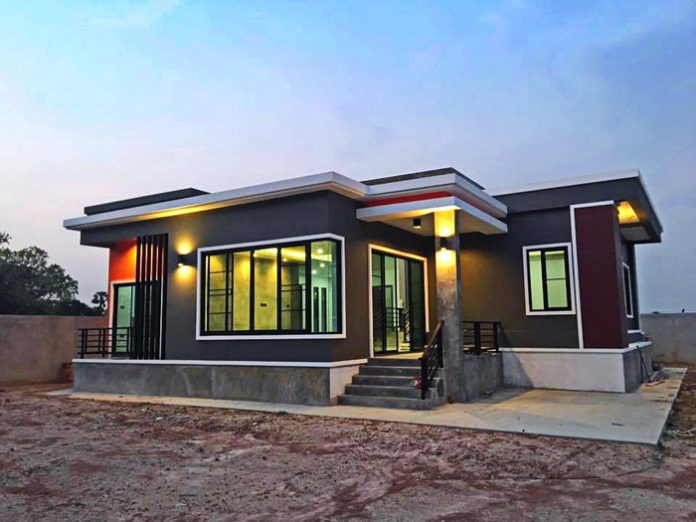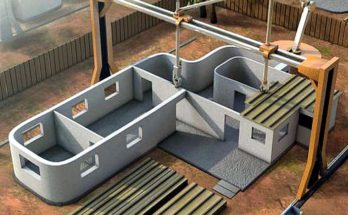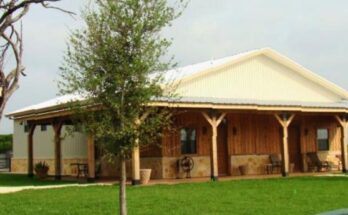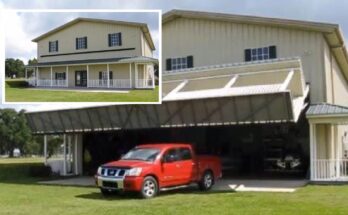This modern house design has a look pretty much of its own, and that’s probably the main reason we’re sharing it here. It’s not exactly a tiny home, but it has that small house design look. It’s flat and square, which is what people who like the modern aesthetic often look out for.
Design features: Exterior finish is monotone (black and white tone) to make the mood look cool, smooth and attractive no less. Although the inner tone is dull, it does not make living uncomfortable. Because a large window spaces. The bare cement was used to decorate the bathroom.
The house has 3 bedrooms, 2 bathrooms, 140 sq.m. of living space, with a budget of 1.8 – 2.0 million baht (53,000 USD and up) (excluding furniture).
M.B. CABINS SPECIAL FEATURES
- 4′ deep attached porch/overhang/deck along one full side
- One set of wooden Double Doors
- 67″ wide by 72″ high Door openings
(In 6′-8′ Wide Barns – 53″ w by 72″ h) - One wooden entry door (36″w x 72″h)
- 2×6 T&G treated flooring
- 7′ High sidewalls
- 12″ front and back overhang w/ 2×4 fascia
- 6″ side overhang w/ 2×4 fascia
- Primed L.P. Smart Siding
- 25 Year Shingles
- 5/8″ CDX Plywood Roof Sheathing
- 2×4 Framing – 16″ O.C.
(Vertical barn siding – 24″ O.C.) - 4×4 Pressure Treated Runners
(4×6 for buildings 16’L or longer) - Aluminum Drip Edge
- Louvered Air Vents
- Locking Door handle
- 1×4 Cedar trim and door frame
- Header above doors
- Double studs on all door jambs
- Heavy duty barn door hinges
- All doors are reinforced with double frames and assembled with screws
- All exterior nails galvanized
Check out the gallery of photos below (all images on our site are expandable, even the featured image at the top).
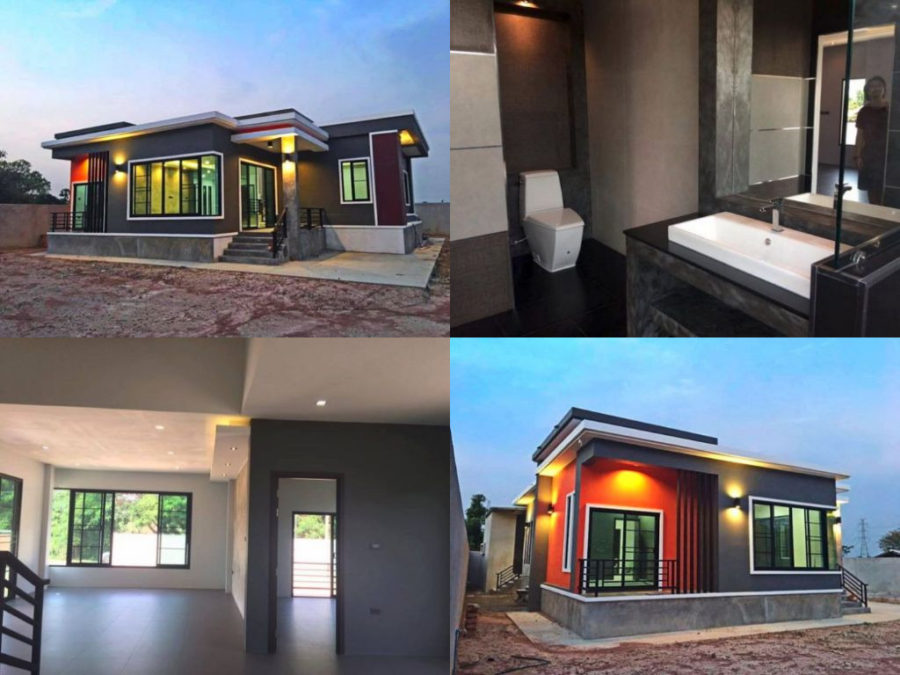 Find more from home and garden companies and builders we’ve indexed in our Home Designers and Builders Directory. You can search the company’s name and look builders near your area. And to see more home and garden,click here.
Find more from home and garden companies and builders we’ve indexed in our Home Designers and Builders Directory. You can search the company’s name and look builders near your area. And to see more home and garden,click here.
