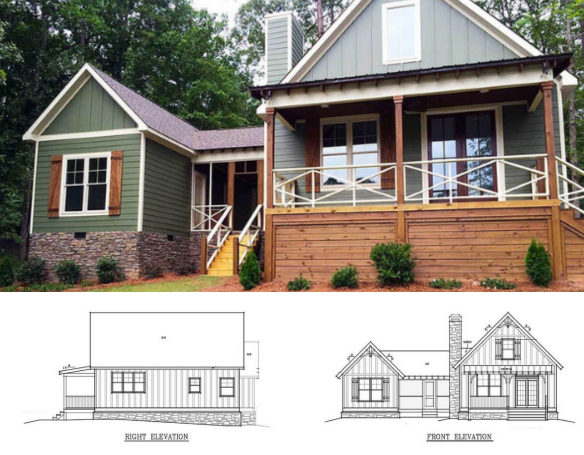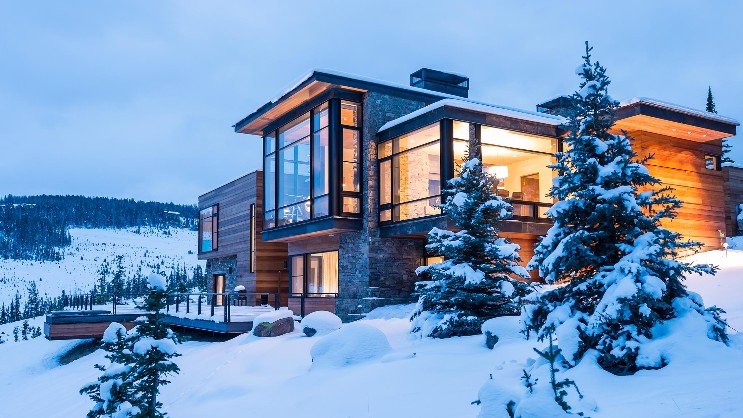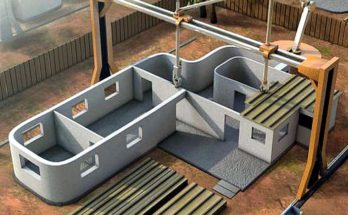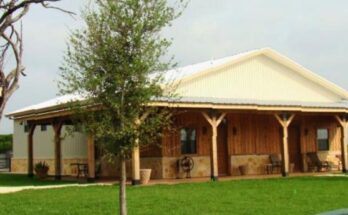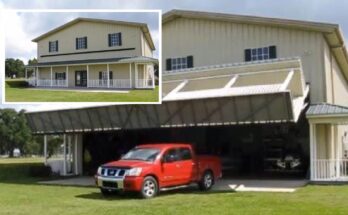Taking a break from our pursuit on Building Homes and Living of finding inexpensive alternatives that will let us all get into a house situation — mostly we look at prefabs and modular buildings in our pursuit.
This mountain home is clearly not one that could be built on a shoestring. But, it is a kind of nice home design.
It’s by Pearson Design Group. Pearson itself is out of Bozeman, Montana:
“Focused on originality, we approach every project with a well-managed, collaborative process, which explores the opportunities and assesses the constraints in order to craft an architectural experience that evolves into an integrated and original story––a whole, a home, a legacy.”
The interior design is by Ann Knight Interiors, though. To contact Pearson Design Group or see more of their work, find their link at our Architects and Home Builders Directory.
Modern House Design
We’ve been looking at prefabricated home design lately and thinking about how we can find affordable solutions for the good people of our countries so they can all have homes. Well, this particular house design isn’t an inexpensive prefab, but we’re talking about it because its design could certainly be replicated or influence your modular home design.
The photo above shows a house called “The Glass Pavilion,” which was designed by Steve Hermann. It’s a 5-bedroom house that’s just under 14,000 square feet. That’s way more than most prefab home buyers are looking for, right?
Right, but look at the layout (picture above and thumbnail photo below). Not the entire structure, but the concept of it. It’s a flat, blocky house design, and the impression of the house and its aesthetic could be done with basic modular construction — even container bin construction — and could be scaled to the size (how many bedrooms) you want your prefab home to have.
Forgetting about the underground parking lot of the luxurious Glass House for a moment, the above-ground visible part of the house could be placed on simple leveling and blocking (without need for a concrete foundation).
To see more of Steve Hermann’s luxury home designs, find him in our prefab and modular homes directory. For more modular homes (click here).
3 Bedroom Dog Trot House Plans
The 3 bedroom Dog Trot House plan is perfectly suited for someone seeking just the right amount of room for living comfortably. It is certainly not a tiny home but it is just the right size to be able to maintain and care for without a lot of effort. Well-suited for retirees and couples who want a place to entertain but not large enough where you are looking for ways to fill the space. If your kids are grown and out on their own, this house plan is great for “empty nesters”. It is cozy and welcoming for the homeowners and visitors as well. The third bedroom could be an office space or guest room, or both setup into one space. The second bedroom can be used as a den if you don’t need the space for sleeping. This style of home welcomes many different types of families and various sizes.
House Plan Specifications:
Total Heated Area: 1,112 sq. ft.
1st Floor: 738 sq. ft.
2nd Floor: 374 sq. ft.
Screened Porch: 294 sq. ft.
Porch, Front: 126 sq. ft.
Bonus: 444 sq. ft.
Bedrooms:
1, 2, 3, & 4
Full bathrooms:
2 or 3
Dimensions
Width: 48′ 8″
Depth: 43′ 4″
Max ridge height: 22′ 0″
This versatile house plan is available for just under $1200 from Architectural Designs who you can find indexed in our Directory of Home Builders and Designers. Too see more house plans, click here.
