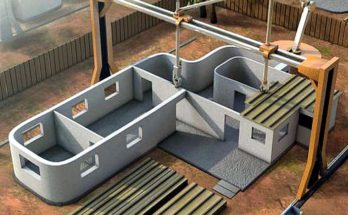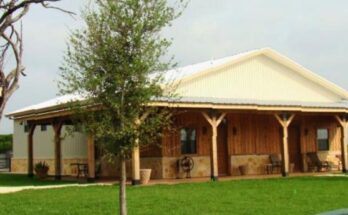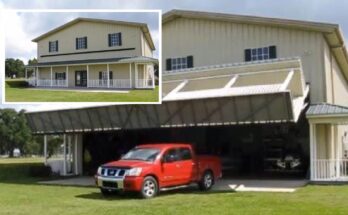You have to see this house! We can all learn something from this unique mastery of simplicity when it comes to building.
This vacation house, set in the middle of nature, is an attractive design in a nice setting, but there’s something else to it. While on this site we’ve featured a number of prefab homes, tiny houses, modular construction projects, metal building home options, and a ton of other things, I’ve never seen a building style like this. I’m interested.
We’re always seeking for simple building styles, because that’s part of our ‘mission’ on the site — to try to find enough options for everybody to find something that suits them and move towards a goal where everybody has their own home, whether a prefab, modular, tiny house, house boat, park model, cabin, house on wheels, whatever. So check out this building style.
It’s a building called the “Rio Bonito” and it’s by architect Carla Juacaba (of Brazil). She’s simply constructed two stone walls (although in my conception of making this simple I’m picturing cinder blocks or even concrete perhaps). Then she’s embedded the flat metal frame of the floor and ceiling into these two walls.
This sets the house up off the ground. Then she’s just slid stairs in front of the patio that is part of the entire floor.
There’s also a stone stairway on one of the walls, which leads the “cabin” (can you call it that?) up onto the roof.
She set a few walls in the center of the building to have a private bathroom, and for walls she just glazed them with large glass panels / sliding doors.
Heat? She left part of the stone wall hallow, so it can serve as a fireplace. It has a grate in front of it. The decor is minimalist. It has lights, but I suspect the kitchen stove might be wood burning, set in an adobe or other clay constructed cooking “desk”. There’s also a propane-style cookstove set up there.
For floors, she used plain long wooden floor boards with a shiny finish.
The furniture is minimal.
While this construction is an example of how simplicity can lend itself to style, you can tell this project was undertaken by a real stylish architect because of how she harmonized the shapes and sizes, the various materials, and even the colors (look at the colors of the patio, for example). What do you think?
As for lights, they have some set up. I’m not sure whether they power these with solar panels or a generator or what. I’m not sure how they get water to the cabin, either, for showers and cooking / washing. There are off-the-grid options for these things though that could be implemented.
These images and the one above are big, so they’ll look best on a large computer screen. They might also take a minute to load.For more work by Carla Juacaba, find her in our directory, where you can also find a bunch of other listings depending on your style interests, from prefabs to tiny homes. You can also check out some cabins here, tiny homes here, prefabs here, and metal buildings elsewhere on our site.



