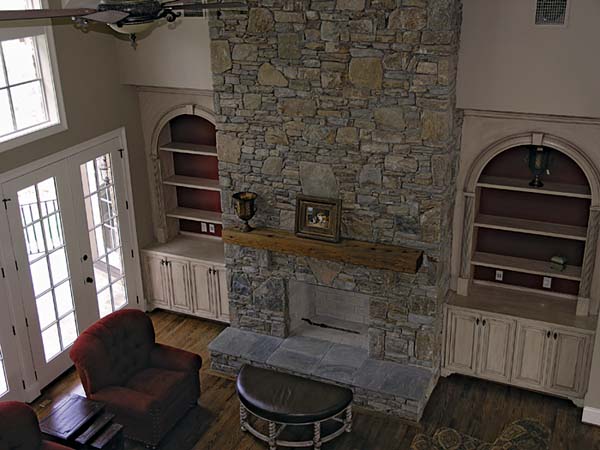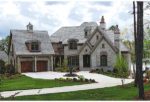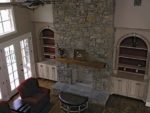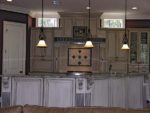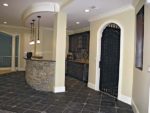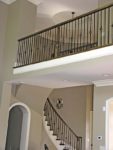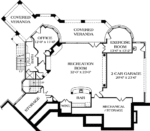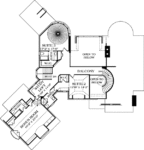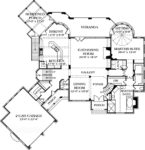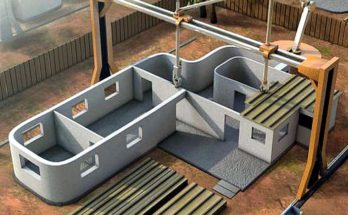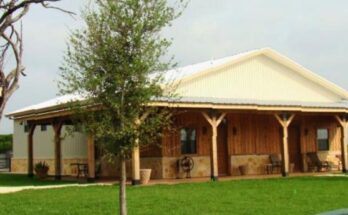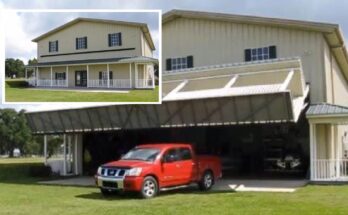This elegant French country home is stunning and hearkens back to the days of beautiful majestic homes that were passed down from generation to generation. This home is just as gorgeous on the inside as it is on the exterior. A beautiful staircase sets the scene when you walk in. The design of this French country home looks like a home outside of Paris or one from a classic movie.
It has 6000 square feet of living space with little nooks here and there to relax in or read a book. The home is definitely built for families, though if you are a single you will enjoy tremendously, all the space in the interior this home offers. The home also offers comfort, space, and elegance. This will be a home where family and friends will gather often for special events, or simply for Sunday suppers.
Number of Bedrooms: 5
Number of Bathrooms: 5.0
Width of House: 88 feet
Depth of House: 93 feet
Finished Basement/Lower: 1839 sq. ft.
First Floor: 2734 sq. ft.
Second Floor: 1258 sq. ft.
Total Living Area: 5831 sq. ft.
Covered Porch: 450 sq. ft.
Garage Size: 2 Car
1st Floor Plateline: 10’0
2nd Floor Plateline: 9’0
Foundation Type(s) available for this plan: Basement
Architectural Style: European
Exterior Wall Structure: 2×4 studs
Check out the gallery of photos below (all images on our site are expandable, even the featured image at the top).
Find more from Cool House Plans and other house builders and companies we’ve indexed in our Home Designers and Builders Directory. You can search the company’s name and look builders near your area. And to see more houses, click here.
