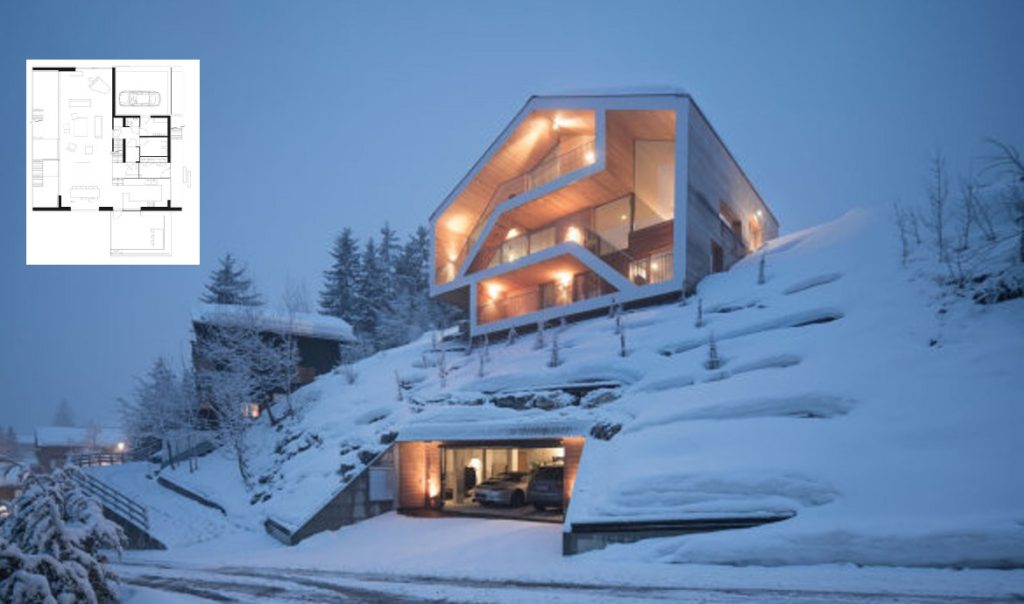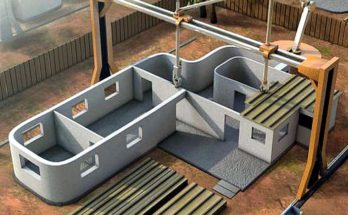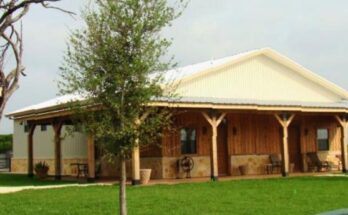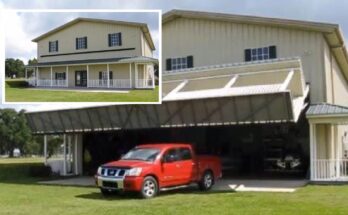We have here a contemporary reinterpretation of the traditional alpine chalet style of architecture. The structure has that interesting exterior you see in the photo, and the interior is a two story dwelling broken up into three sections — master bedrrom, living area, and other bedrooms — plus an underground elevator that goes down into a parking garage.
These four levels (including the garage) have 4 entrance levels for the house design. The house is the work of architects SeARCH for a Dutch client on this steep hillside.
The size of this villa is 400 meters square. How it fits into the line of chalet architecture is the chalet (“shepherd’s hut”) is basically a solid wood house with shutters and a gabled roof that rests on a stone base. The term originated in the Swiss Alps, where there were many of these shepherds. Over time, the chalet was made more elaborate with multi-gables and any luxury addition home buyers could think of over the past few hundred years of wealthy mountain homes.
Many of the chalets currently in the Alps are summer houses now, and aren’t used throughout the year.
The underground garage was designed the way it is out of necessity. They had to go through the mountain to create it. It’s just a part of building on a limited plot of mountain land.
The first floor (above the garage) is the “guest area” with several bedrooms. Then above that is the living / socializing area, then finally the master bedroom on the highest floor — kind of an “attic.” To see more of SeARCH’s work, find them in the Building Homes and Living directory.



