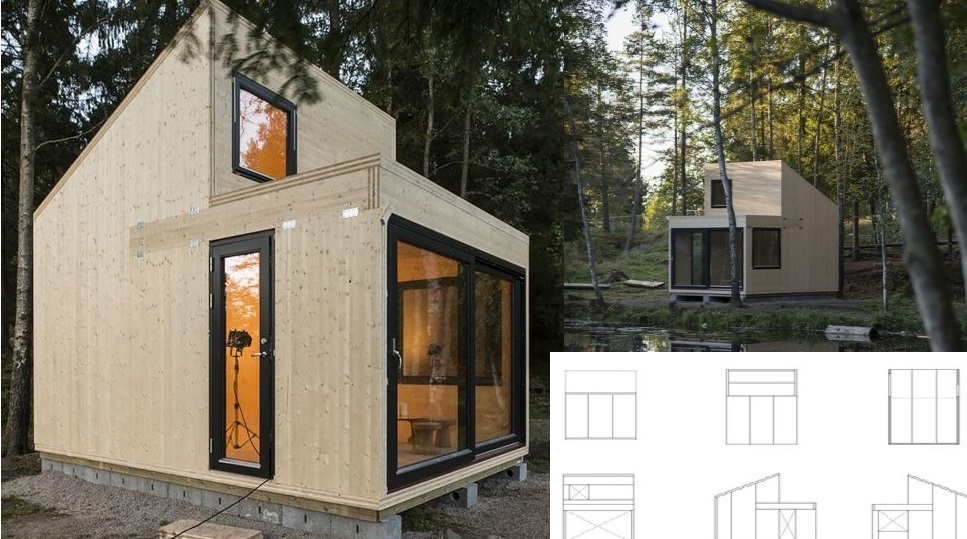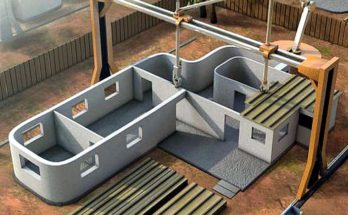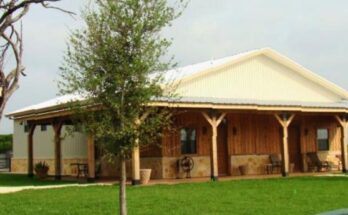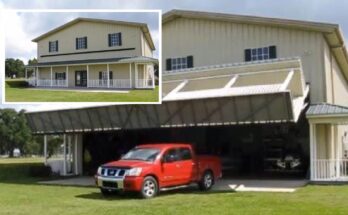Sometimes it’s nice to find a tiny house / cabin design that looks a little different from what we usually see, and that’s what this little modern rustic cabin does for this blog. It was designed by Marianne Borge, and she calls it the “Woody15.”
The total area for this little rustic cabin is 17.5 square meters, and it’s just one room.
Of course, for those of you out there who are considering buying a prefab house or building your own cabin DIY style, it might be Borge’s design and not the actual product that brought you here. You might have plans to add a bathroom, kitchen (or kitchenette), and other amenities. Or maybe you have an idea to build a cabin or basic minimalist off grid cabin and have an outhouse-style washroom. Why not? They did it in the olden days all over the place, although I’ve heard the complaints of having to walk in the cold to the washroom in the middle of the night in winter!
So, yes, this rustic cabin plan is just for a room, and has no bathroom, no kitchen, and no electricity. The heat for the dwelling is provided by a small wood-burning stove.
The construction of this rustic cabin is based on 29 cross-laminated timber elements. That also means that the building can be assembled and disassembled easily, to set up and take down. Not a prefab house, but since its an easy modular-style construction, it can compete in the transportation category.
The photos were taken by Jonas Adolfsen.



