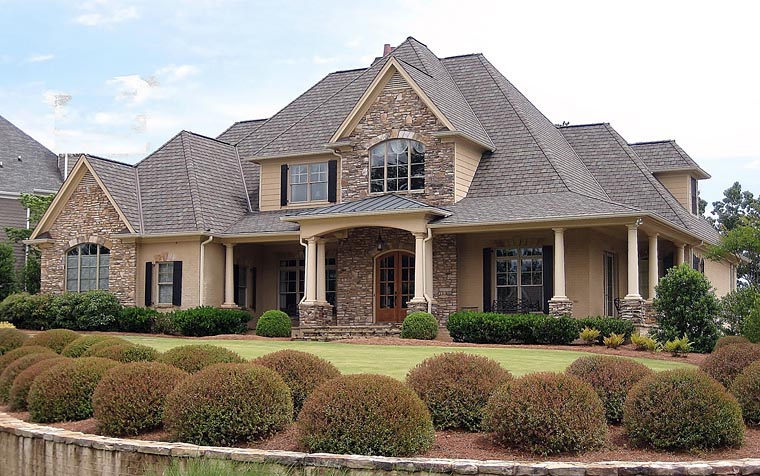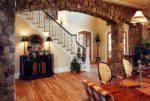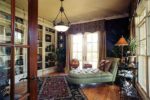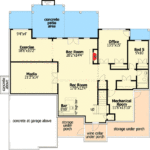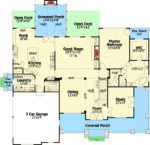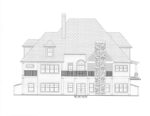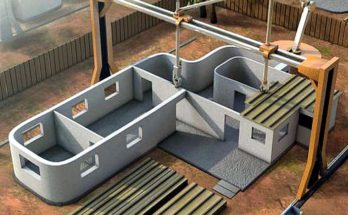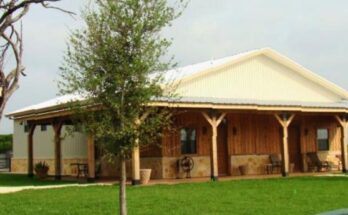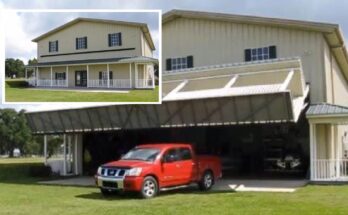If you are in the market for a traditional home with a spacious interior, this style may be created just for you. With 4 bedrooms and a great 3.5 bathrooms, this home is perfect for entertaining, having guests, and good for a growing family. There is plenty of room for an extra den or a home office, and the total living space is almost 3200 square feet. It boasts a basement that can also be converted into another bedroom, a workout room, or another office.
Traditional home plans are always warm and inviting. They are perfect homes to raise a family, to both live in and work from. And this home’s large open layout is especially wonderful for growth and expansion.
House Plan Specifications
Number of Bedrooms: 4
Number of Bathrooms: 3.5
Width of House: 68 feet
Depth of House: 68 feet
First Floor: 2150 sq. ft.
Second Floor: 1037 sq. ft.
Total Living Area: 3187 sq. ft.
Covered Porch: 698 sq. ft.
Garage Size: 2 Car
1st Floor Plateline: 9’0
2nd Floor Plateline: 8’0
Foundation Type(s) available for this plan: Walkout Basement
Architectural Style: European
Check out the gallery of photos below (all images on our site are expandable, even the featured image at the top).
Find more from Cool House Plans, and other companies we’ve indexed in our Home Designers and Builders Directory. You can search the company’s name and look builders near your area. And to see more houses, click here.
