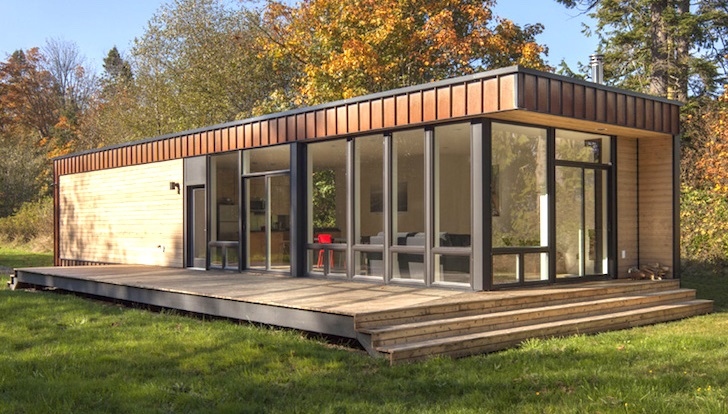Half private space, half window view, this prefab house is simple, yet has enough space to entertain guests. Especially with that patio, and the natural setting doesn’t hurt either.
It’s a prefab by Method Homes, and the design is called Element 1. It’s one of the company’s more recent prefab house designs. It’s a one-bedroom, and the floor to ceiling windows are thanks to architect Chris Pardo.
This particular modular home (in the photo above) is situated on Marrowstone Island, Washington, where the property has a view of the West Coast Pacific’s Puget Sound.
You might have also noticed the prefab house is clad in Corten steel-standing seem siding.
Because of the remote location, the owner of this prefabricated house thought it just made sense to go modular. The plot had great views, she thought, but not much buildable space.
The Element 1 is 825 square feet, although the modular home company Method has a number of designs and many are scalable.
This one also has that L-shaped deck that wraps around part of it. With a smallish modular home like this, the Washingtonian is able to live indoors and outdoors without much effort on the building site. The interior, by the way, is FSC-certified bamboo (for the floors) and Maple (for the cabinetry). For more of Method Homes prefab plans and designs, visit our directory (click here).
