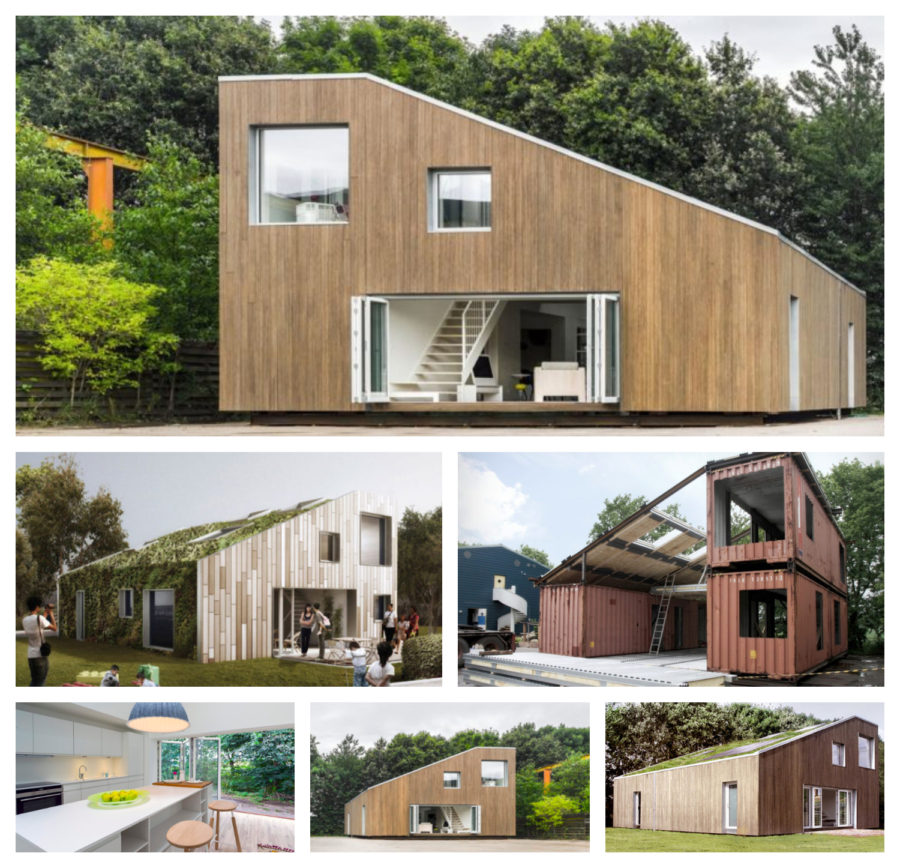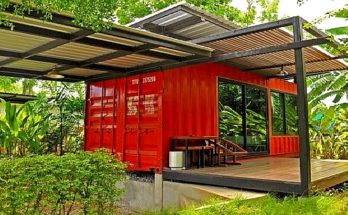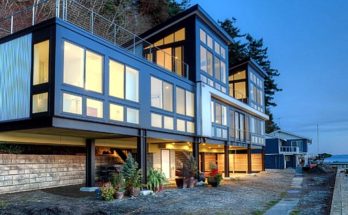Sustainability is a concept that we are seeing regularly in new architecture. It is not a gimmick or ploy to get buyers to spend more money. It is a project to create healthy living environments for years to come. Arcgency is one of the companies that is striving for sustainability. This Danish company looks to reuse and recycle materials to create less wasteful architecture that will last longer. Their mission can be seen through the work on the WFH House.
The WFH House is made from three old shipping containers. Simply put, one container placed on top of another while the third is placed parallel to the bottom container. Large holes were cut out of the containers to create space for windows and doors, and construction of a new floor and ceiling were used to join them all together. The end product resulted in a uniquely shaped home with a cool interior that meets the needs of sustainable living. What does this mean? In short it means that this home has a interior climate with low energy consumption. It is built so that you may take it apart and relocate, or reuse the materials for something else….again! Plus, the roof is built to optimize rainwater harvesting which could be used to flush your toilets or wash your dishes. Remember, less waste!
Now, let’s look at the design. The design on the home is inspired by Nordic values. These are defined as flexibility, playfulness, a minimalistic look, and an access to nature among other things. They are easily seen throughout the home. The exterior of the home embodies the playfulness with its quirky shape. A square frame complimented by a dramatically angled roof. The square and rectangular shaped windows bring in plenty of natural light and are minimalistic in nature. The front and back entrances to the home are very large with glass doors that peel back to allow residents the access to nature that is prioritized in Nordic values. Entering in the home, you will find a high ceiling with large sun roofs flooding the open floor plan. The walls are kept white with white or black furniture, and accents of blonde wood. This keeps the miminalistic look going inside of the home. Color is brought into the interior through pieces of abstract art or large patterned carpets which all keep a very playful look. Upstairs you will come upon a balcony that looks over the floor plan below and has access to the bedrooms and home office.
The rooms upstairs have large exterior and interior windows which allows for natural night to move through the home. Overall this sustainable home is made even better by its fresh and modern design!
For more information on Arcgency or the WFH House find them in our shipping container homes directory
By Alison LaPaglia




