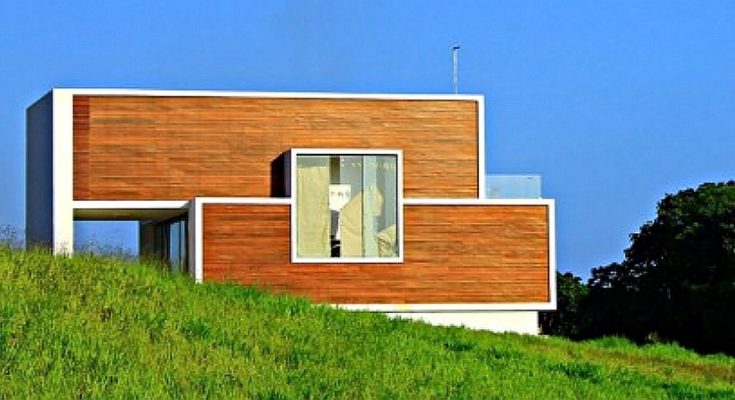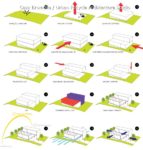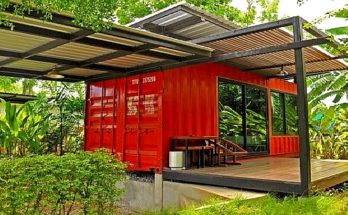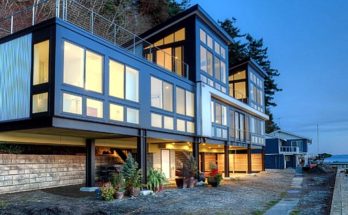Well, enthusiasts of shipping container homes, this ecologically-friendly house is called Casa Mromelia, and it’s part of the work of the Urban Recycle Architecture Studio, and, as you can partly see from the fact that it’s a simply laid out as far as architectural design, primary among the goals was its concern for the environment around.
The building is 200 meters square (670 feet square), so that places it also at the range of medium sized tiny homes. This also places it at the size where a couple of shipping containers can make up the footage. In this case, the designers built traditionally, but my take on this is, “Look at that layout.” Is this not exactly what designers or cheap shipping container architecture are doing: finding attractive and beneficial arrangements of simple rectangular cubes. Just a glance at the photo above will make it pretty clear that anyone wanting to do this design with a couple shipping container bins could easily do it. And that’s what I’m interested in right now — how to cheaply build a comfortable house, whether prefab, modular, shipping container, or otherwise.
The house also was intended as a starting point for future construction. It was planned out to sit in a building space with nothing really around it in terms of other buildings, and from there the future plans could spread out organically, also taking advantage of and adapting to the climactic conditions around (this one is in Brazil).
For this house to do so, they split the dwelling into two stories and connected them by a staircase, and all this is oriented to benefit from the main wind flows and natural lighting.
There are also large windows placed to enable constant ventilation crossing through the small house.
They also added a wooden deck to reduce the thermal load, and built using renewable and less-polluting materials for the house project. For more prefabs, find them in the Building Homes and Living directory.






