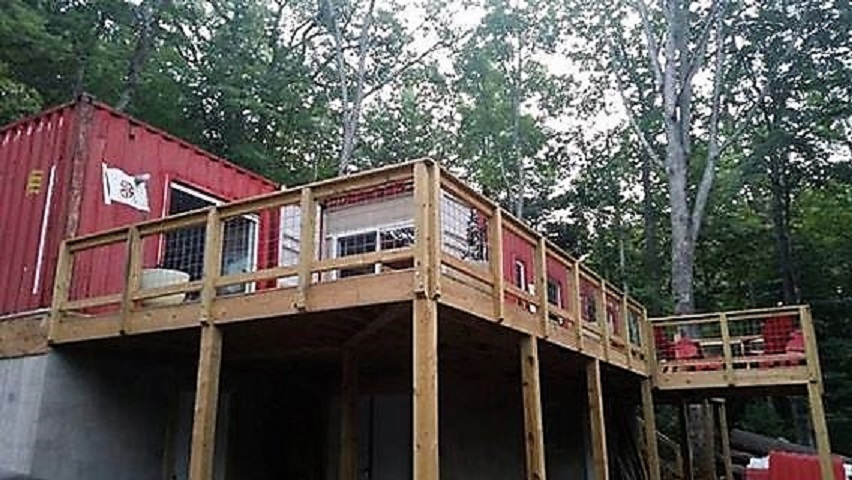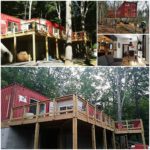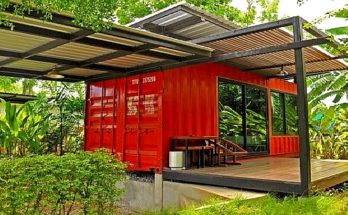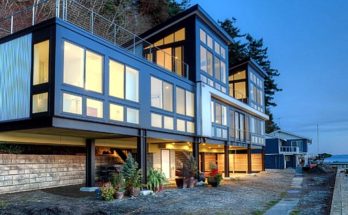The idea that shipping containers can be used as the main building material for house builders is still gaining in popularity. Shipping container buildings are used for a wide variety of purposes, spanning the range between modular homes, prefab truck to a site and crane down on some supports homes, tiny homes, temporary shelters, emergency dwellings, and then all the way up into larger buildings, like apartment complexes and mansions, which each take a number of shipping containers put together to make. Oh, and houseboats as well sometimes use these, despite the weight. From the wide and continued use of shipping containers, what I gather is that people are finding benefits in them, and it doesn’t seem to be just a fad. The main benefits I see are the cost when people buy these as used shipping containers and the durability and strength.
Recently I came across this interesting company that is compiling lots of shipping container house designs into a pdf downloadable book, called, you might have guessed it, “Container Home.”
This is one of the shipping container houses they chronicled. It’s one that was built by owners Bibi Villazon-Abbott and Don Abbott in West Jefferson, North Carolina, and it’s a 640 square feet plus (the basement) 640 square feet structure.
“The house uses 2 x type 1A 40’ HC containers in a parallel offset configuration to create a single bedroom 640 sq ft house with an additional 640 sq ft masonry basement below.
“The overall dimensions including the decked area are 60 ft x 26 ft – the attached floor plan for additional layout details.”
Check out the gallery of photos below (all images on our site are expandable, even the featured image at the top).
Find more from “Shipping Container Homes” and other companies we’ve indexed in our Home Designers and Builders Directory. You can search the company’s name and look builders near your area. And to see more shipping container buildings,click here.










