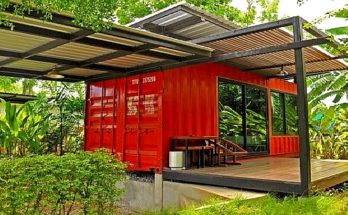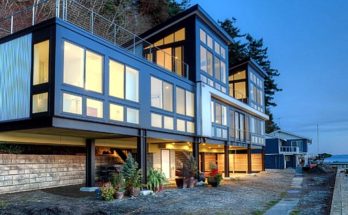This module house was built on a type of land that usually requires a bit of extra work to construct on — a rock cliff. But because the modular home sits on simple leveled cliff edge (picture above) with the overhang supported by simple blocking, without any sub-floor or foundation, the difficulty is reduced.
Of course, we might be a little swayed by this picture — how many people don’t want a view like this, or to have their house surrounded by trees and earth? That’s one reason a lot of people look into modular homes or tiny homes, I guess. You can put them almost anywhere, and lightly — they can usually be lifted out without much difficulty, too.
The architects for this one are WMR Arquitectos. Their a Chilean company (again with a Chilean modular house company!), and the house was photographed by Sergio Pirrone.
The modular house is based on 3.2 meter square wood sections with the entire house “skeleton” (pillars and beams) remain in sight when the house is finished.
The roof of this house is also a patio — a flat pati0 — and has an walkway onto it from the front side of the house.
To see more from WMR Arquitectos, find them in our prefab and modular homes directory.



