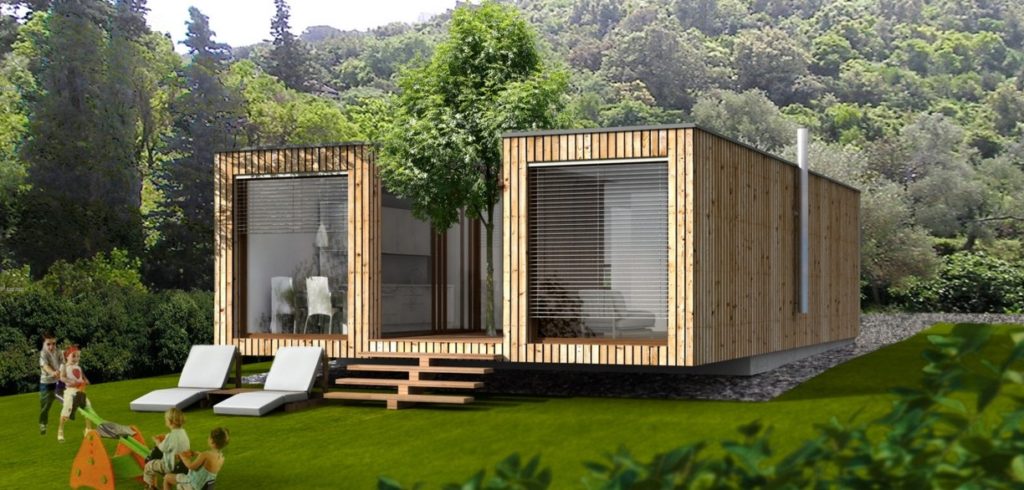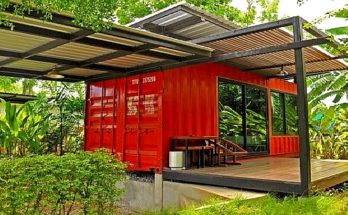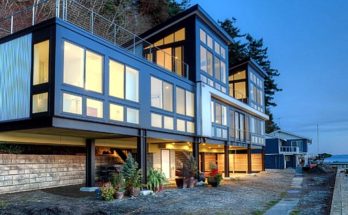Coming to us from Ek is this elegant shipping container house design — a symmetrical three-section modular home build that Ek shows seated in a tree-surrounded grove.
Do you need a place of refuge for a weekend or a comfortable residence to put in a very small space? Do you want to look at shipping container building options for the structure? If the answer is that you do, then you might have the Ek 007 written in your tiny house future blueprints.
Boasting a low installment cost and what Ek considers outstanding comfort for a 67 meter square living space, the Ek 007 is a low-height building with a thoughtful floor plan. It is based around a central atrium and is a “strong architectural expression in a small space,” according to the modular house construction team.
The Ek 007 can be enjoyed installed at a site on the sea or at higher, forested areas, and the modular construction has “all the great features.”
Behind the two spaces and middle corridor, there is a larger living area, kitchen/dining area, and foyer.
Shipping container house specs:
| Family prefabricated house | |
| floor plan together | 67,20 m2 |
| building area | 92,00 m2 |
| net volume | 171,30 m3 |
| gross volume | 265,40 m3 |
The cost of this one is 36,826 Euro (not including VAT), the equivalent of just under $42,000. To visit Ekokoncept, find them in our prefab and modular homes directory.



