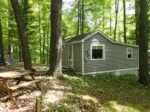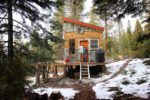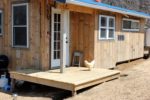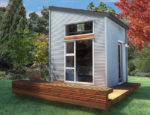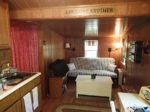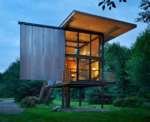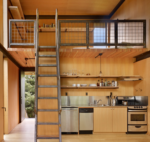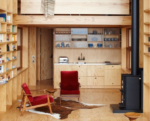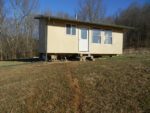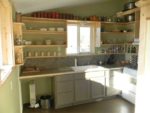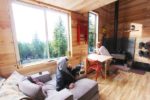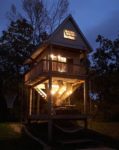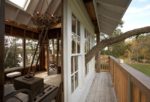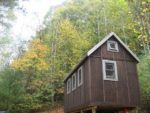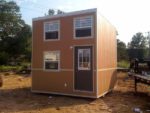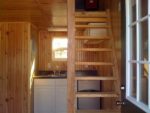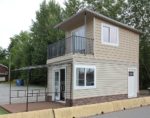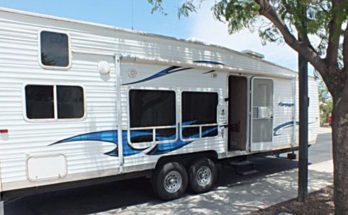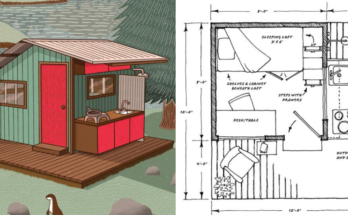For many years, the mobile home or trailer house as they call it in some areas, were built upon a foundation to mimic the style of a traditional brick home. This is no longer the only option. The tiny house is now being built upon foundations that are sturdy and made to look as if it were a traditional home. In many ways the tiny house is taking the place of the trailer home. Most trailer/mobile homes come in varying sizes and lengths to give the client more room and so the price rises. The tiny home is just that, still tiny, but on the inside there can be all the amenities one needs to live comfortably. Most needed items are lifted off of the floor and onto the walls and ceiling to provide the dweller with more floor and living space.
The tiny house gives home buyers another option than buying a trailer home or mobile home. You now have access to a home that has everything, is innovative, and even less costly than a mobile home. One of the reasons why people would buy mobile/trailer homes particularly in certain areas is because of the economical price. Now tiny homes are taking over that niche and providing another more practical and much more economical choice. Also many trailer homes tend to look alike. They come in certain models from which you can choose but there is not always room for customization. The tiny house can allow you to build the house you really want or choose the floor plan you really like. Below we have examples of 13 tiny homes that are built upon foundations to give you an idea of how you may want your tiny house built
Check out the gallery of photos below (all images on our site are expandable, even the featured image at the top).
Find more from Richardson Architects and other tiny house builders and companies we’ve indexed in our Home Designers and Builders Directory. You can search the company’s name and look builders near your area. And to see more tiny house,click here.

