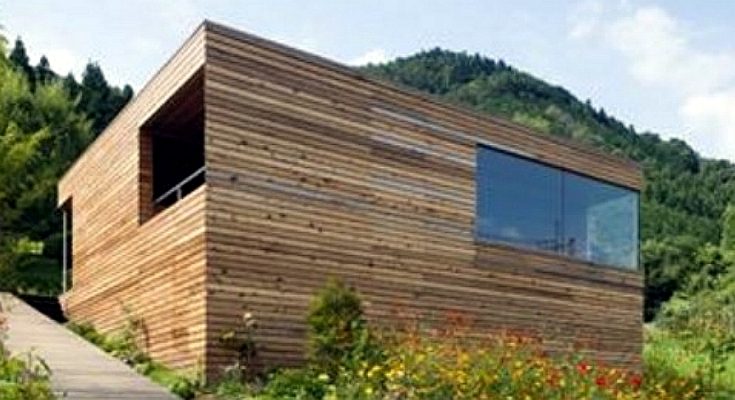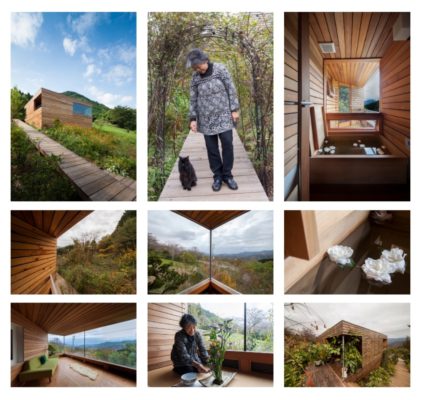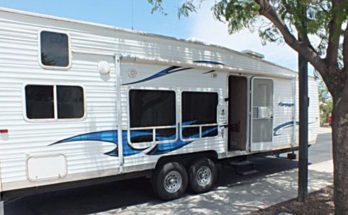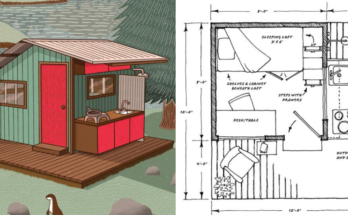This tiny house started out vaguely. “The problem was, I didn’t know how to get a house.” Does this sound like a familiar lament for those of you looking into prefab homes and modular houses, as well as tiny houses like this one? Well, that was what a lady was thinking before she embarked on this project.
She attended a seminar being held in the city near where she lived that was advertised as being on the topic of “serious home construction.”
The designer of this house was one of the speakers there.
“It was like love at first sight,” Yoko Fushimi joked about the seminar. “I wanted him to design my house. I liked what he had to say.” The designer was architect Kazuhiko Kishimoto.
The basis of this tiny house design is a small wooden cube, and its situated on a slope of green grass and shrubs. It overlooks a wide view of the Japan Alps.
While the exterior is simple, the interior is otherwise.
“What all my houses have in common is their human scale,” the designer said of this tiny house. “The height of the ceilings and the size of the rooms are small and compact, and as a result, the houses themselves are small. But I don’t design individual rooms.
“I design places that are connected with each other so that you can always sense the whole. They’re very comfortable to be in.”
This tiny house totals 640 square feet. And the owner said she has already lived in an apartment about a third of that size for the last ten years, so tiny house is, perhaps, a relative term. For more tiny homes, find them in the Building Homes and Living directory.




