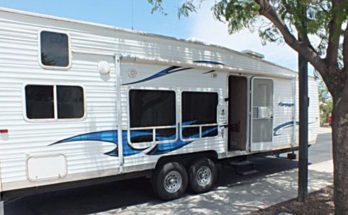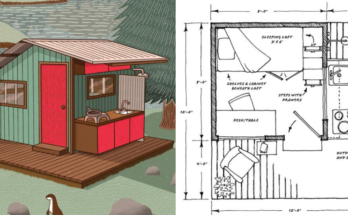The tiny home movement, viewed in the perspective of centuries, might look a bit like a scaling back from the post-war era of big, often suburban houses for everyone, because in the olden days when people built their first homes, they were often not large at all.
This particular tiny house, which is currently being used as a rental cabin, was built in the 1850s by Norwegian Americans in Iowa. Originally, they built it as a school. A different era of schooling as well as house-building. It was a Norwegian-Lutheran parochial school house. The construction of the house was then and is now old growth oak, walnut and elm wood.
Later on, just before the turn of the 20th century, the building was disassembled and moved across the field by another Norwegian American, and he used it as a tiny house (or just a house, as they would have seen it).
People lived in this tiny home until the 70s. After that, the building became a bit delapidated, but in 2007 the current owners again took it apart and moved it to another site in Iowa and restored the building over the course of three years. Now its a tiny house rental cabin that anyone can visit, and is situated near the Trout River (you can fish for trout there) near Decorah, Iowa.
While interesting as a rental possibility as well, this tiny house design caught our attention mostly because of its simple layout — obviously, since people lived in houses of this size for hundreds of years, an optimal layout was worked out naturally — as well as the long life of this usable, affordable tiny home design. Here are some interior photos to give an idea of what can be done with a tiny house inside.



