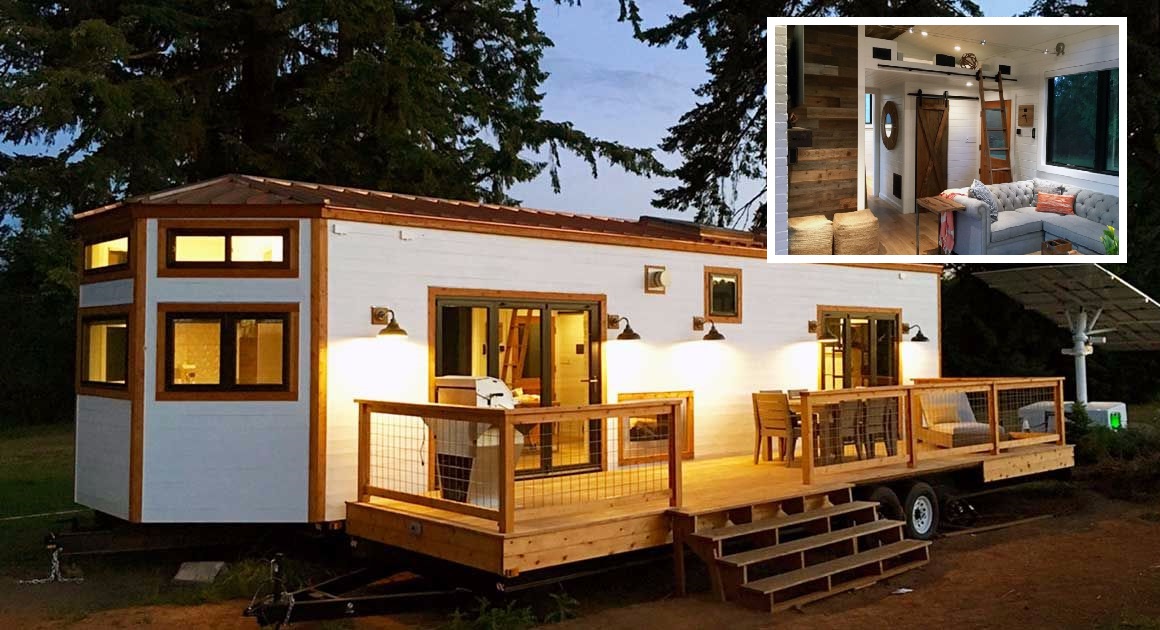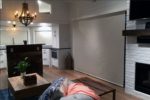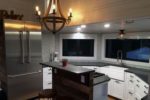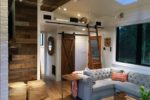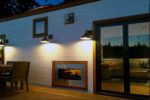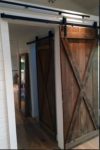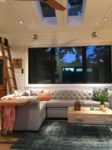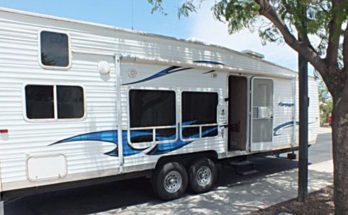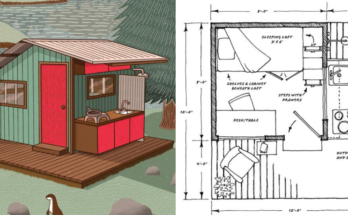This tiny house is all about the interior. For cozy, portable small homes, many of them on wheels, but some meant to be placed on top of flat truck beds and transported, the emphasis is often on a small footprint (and cost) more than anything else, but people have been coming up with all kinds of interior design ideas tailored specifically for tiny homes.
In this one, even though its small, there are large windows, hardwood floors, custom lighting, use of the “open concept” to make things look roomy, accent wood for the various features, a skylight, privacy curtains, and then all the necessities of house building.
They have a small full kitchen with a gas range stove and oven. And counters there too for prep.
heck out the gallery of photos below (all images on our site are expandable, even the featured image at the top).
Find more from tiny house builders and companies we’ve indexed in our Home Designers and Builders Directory. You can search the company’s name and look builders near your area. And to see more tiny house,click here.
