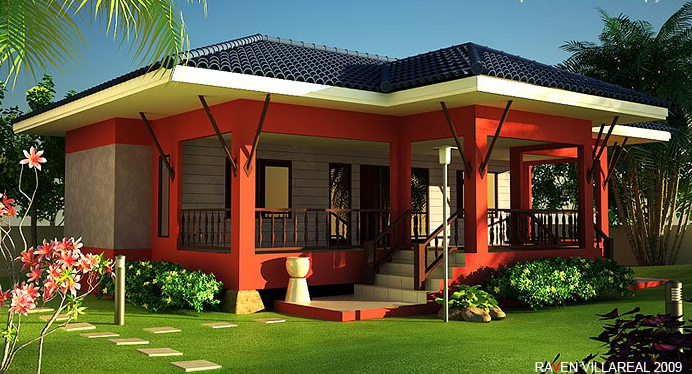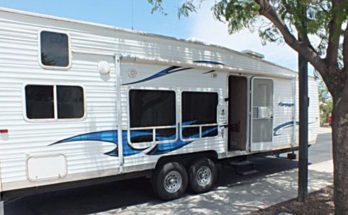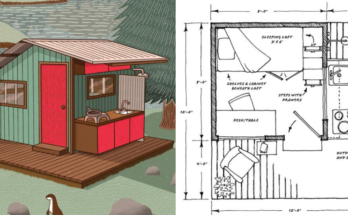Small House Designed to Be Built on 80 Square Meters
This small 80 square meters home is a tiny house dream. It is as beautiful on the inside as it is on the outside. With the modern look that this small house builder used, it really makes the home appear larger and elegant. With room for a dining area, separate bedroom and living area, one would never guess that everything you need can fit into 80 square meters. The front has a porch area this idea adds to the home in specific ways. It can be used during good weather as another living and entertaining space or for weekend BBQs.
Loving the design of this home, because it doesn’t look like a 80 square meter box. It looks as if it’s simply a contemporary home made to be tiny. You can build upon this home’s style by adding small gardens around it. This too will give the appearance of space. The buyers of this tiny house will love its outside elegance and inside atmosphere.
Check out the gallery of photos below (all images on our site are expandable, even the featured image at the top).
Find more from MyhomeMyzone.com and other tiny house builders and companies we’ve indexed in our Home Designers and Builders Directory. You can search the company’s name and look builders near your area. And to see more tiny house,click here.











