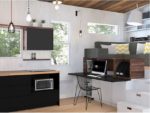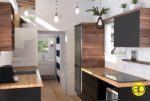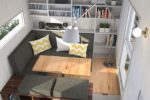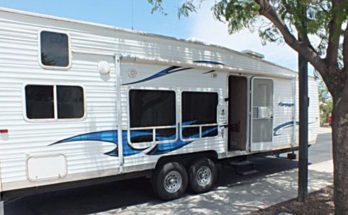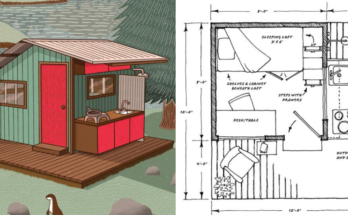This Praxis Workshop micro house was made by a company in Quebec. It is a lovely and modern minimalist space. This tiny house is only 180 square feet holds a kitchen, full bath, a beautiful elevated living room and and extra space for a home office. It is a gorgeous example of the tiny home nation. Praxis has shown us that the idea of the tiny home can be utilized in many different ways, such as the office space we have here.
Technology is used so beautifully in this home with a living room that can be transformed into a dining room by using a hydraulic lift. It is apparent that it does not require much space to create a technologically advanced home. You can utilize the space you have and still fill a home with attractive and useful modern amenities.
The Atelier Praxis Tiny House by Minimalist
Check out the gallery of photos below (all images on our site are expandable, even the featured image at the top).
Find more from Minimalist and other tiny house builders and companies we’ve indexed in our Home Designers and Builders Directory. You can search the company’s name and look builders near your area. And to see more tiny house,click here.



