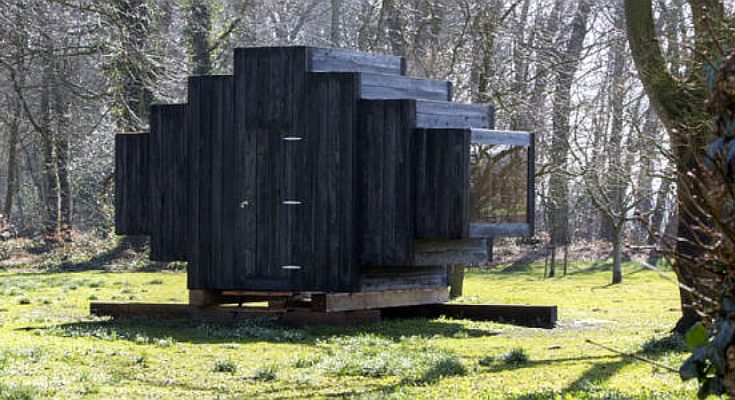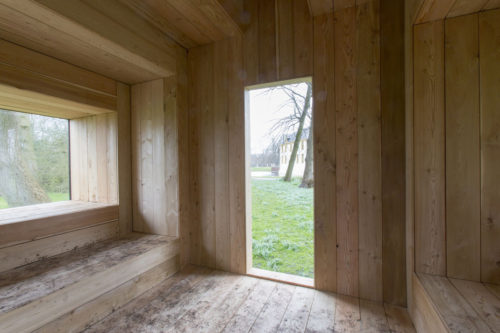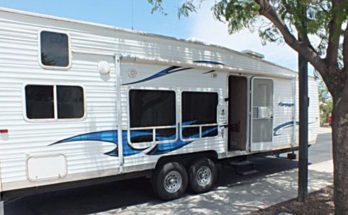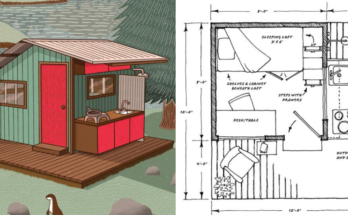The inspiration for this living space (? if it ends up being used as a living space — it’s just a design concept by Onix as far as I can tell) is the carriages that appeared in the heyday of Netherlandish country estates.
A carriage was furniture, vehicle, and architecture, according to the house design team. The carriage can be viewed as a cultivated farm cart, but actually it was the first home. The seating arrangements of two sofas facing each other stems specifically from the carriage era. Now in the current era this intimate arrangement is still used in train compartment and limousines.
Instead of a building in which a carriage is stored is the carriage house a folly reminiscent of a carriage. The contour, color, lifted, spring, romantic, intimate; all these elements have been incorporated into this design experiment. The carriage house can also be used as a pavilion in various ways for art, multi-media, theater and music events.
The banks are resiliently attached to the substrate and are integral with the increasing floor field, which can also function as a podium art. The windows at the front ends provide insight inward light in the interior, overlooking the beautiful park.
The exterior of the cottage is made of black stained wood, the inside is natural wood. As it brings the romance of yesteryear to life and carries her to the grave. Memento mori and carpe diem: the black death (well-preserved) wood on the outside, and the lively carved wood on the inside.
To see more of house design team Onix’s work, find them in the Building Homes and Living directory.




