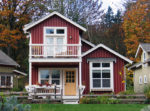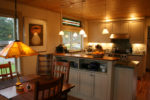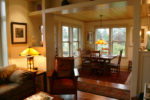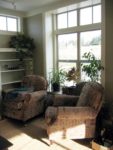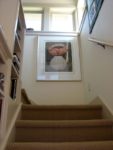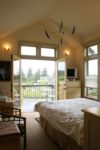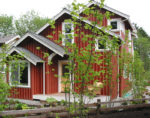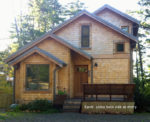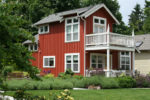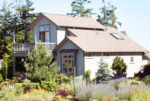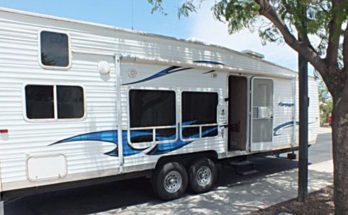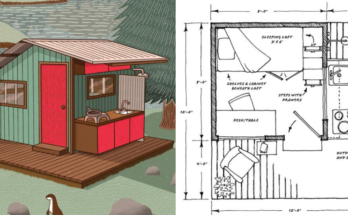The micro house design by Ross Chapin has everything you need – and with a little style and flair to boot! The home is constructed with a deep almost barn-red color with loads of window both up and downstairs allowing for lots of natural lighting and warmth.
On the first floor you’ll find a complete kitchen with open raised bar seating leading directly into a cozy yet elegantly comfortable living area with adjacent dining room. This home features two spacious bedrooms and full baths. The first of both on the main level and the second of both upstairs. The second story bedroom with french doors opening onto a lovely and inviting balcony. You’ll also find tucked away on the second level a study ideal for an in home office or perfect for the college student keeping those late night study hours.
Many extra design features are offered from wood floors throughout to an abundance of custom cabinets in the kitchen to innovative shelving and storage areas tucked into little nooks and crannys of each room. Absolutely a house anyone would look forward to coming home to! Egret (That’s the name of this model)
First Floor
Living Room: 12′ x 12′
Kitchen: 10′ x 11′
Dining Room: 10′ x 11′
Bedroom: 11′ x 10′
Bathroom: full
Second Floor
Bedroom: 12′ x 11′
Study: 9′ x 7′
Bathroom: full
Total Area: 1150 sf
Footprint: 24′ x 43′
Check out the gallery of photos below (all images on our site are expandable, even the featured image at the top).
Find more from Ross Chapin and other tiny house builders and companies we’ve indexed in our Home Designers and Builders Directory. You can search the company’s name and look builders near your area. And to see more tiny house,click here.

